The kitchen is done! Five years and one back surgery later, I finally completed the kitchen renovation. You’ve seen a few sneak peeks as I’ve shared some kitchen cabinet tutorials. Today you get to see the whole room! I’ll just say, it feels GOOD to be done!!! Real good.
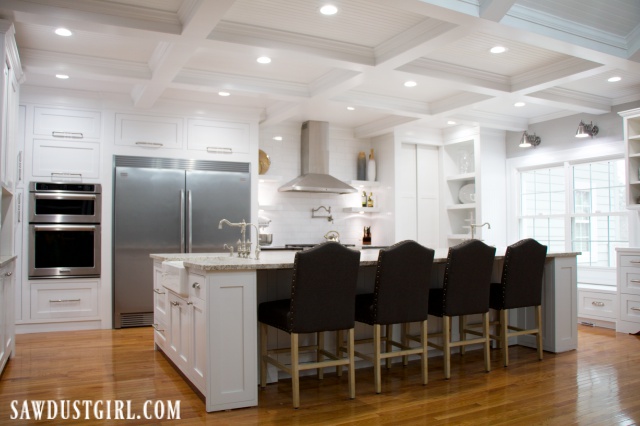
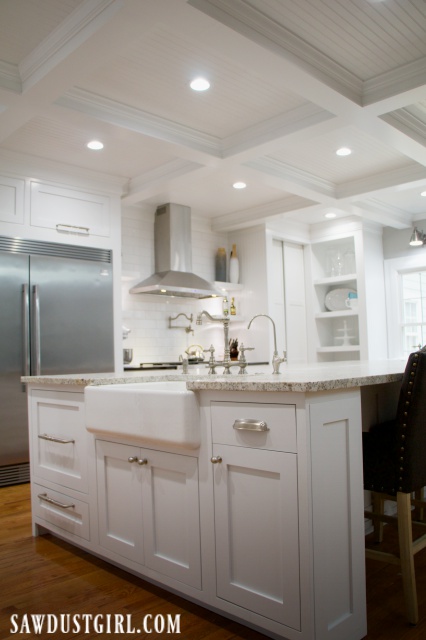
Kitchen -Before
Do you remember what it looked like before? The biggest impact came from removing the wall separating the kitchen and living room. The cabinets and quartz countertops were nice but I didn’t keep anything from the original kitchen. Just not my style. I sold or gave it all away.
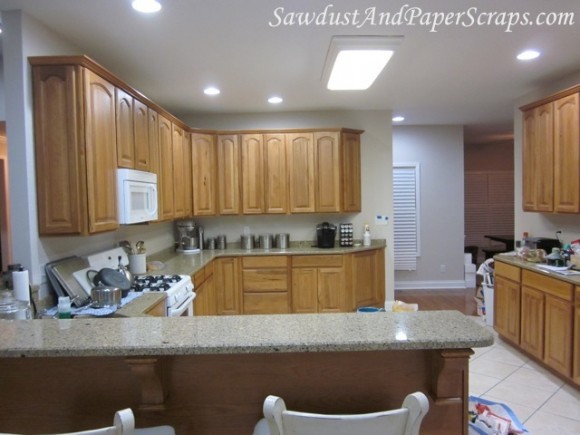
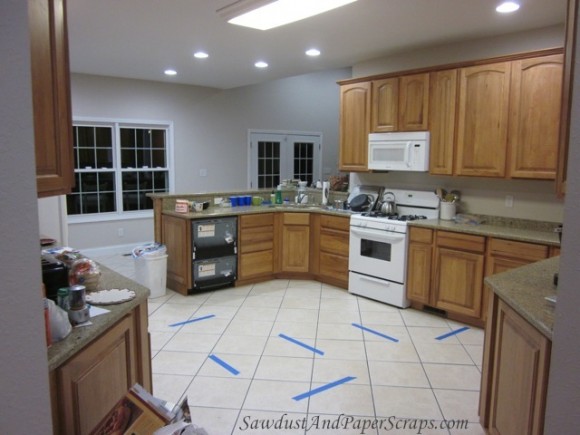
Appliances
It was fun to build a whole kitchen from scratch. To pick out ever single detail, including all the appliances.
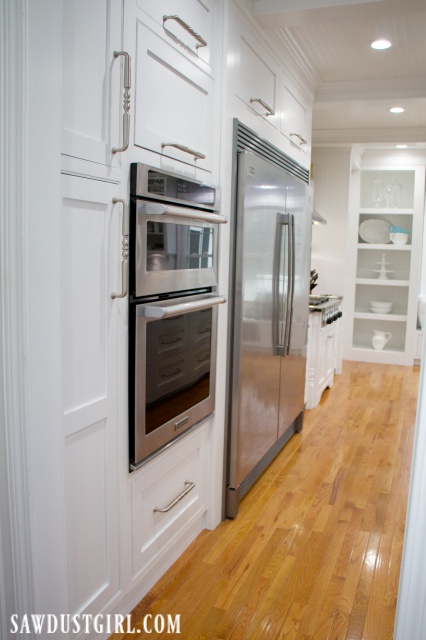
I get asked a lot about the refrigerator and freezer set. We bought them at Home Depot along with a 5 year warrantee. The refrigerator stopped cooling earlier this year and it took 44 days to get it repaired. So, in answer to the question which I suspect you might ask, yes. I would buy these appliances again. However, Wes and I both agree that we will only buy appliances from a local “specialty” store that has service technicians on staff.
The KitchenAid Microwave/Oven combo has worked fine. The microwave has convection cooking so you can bake and such in it. However, it’s quite small for baking. We tried it once. There have been many times we wished we had another actual oven. So, in our next kitchen, we will go back to a regular double over and separate microwave.
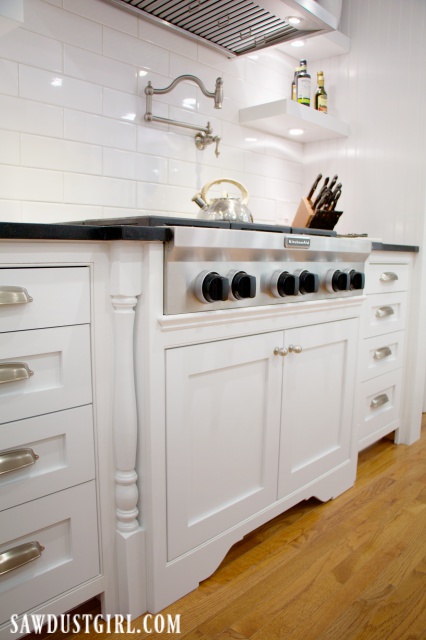
The KitchenAid 36″ gas cooktop has been decent. It has two 20K BTU burners A 5K BTU simmer/melt burner. My one complaint is that it doesn’t allow you to make slight adjustments. Sometimes something is boiling just a little too hard so I try to lower it slightly. Then it’s too low so I have to raise it… I even look below the pot to see what the flames are doing as I turn the knob – and it doesn’t do anything as I turn it slightly. I keep turning slowly and then suddenly it lowers. It’s not a huge deal, but I want more finite adjustability for my next cooktop.
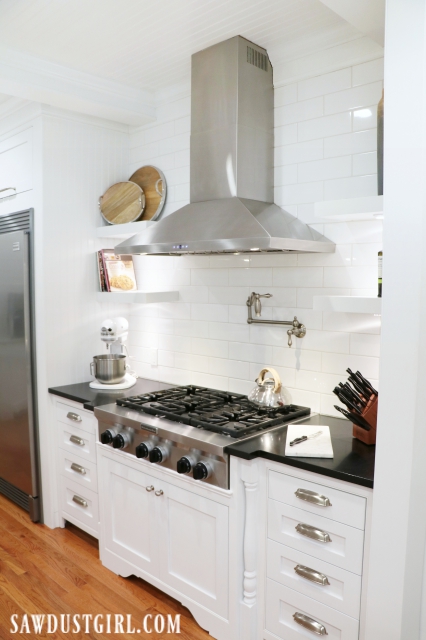
The 36″ Cavaliere range hood works great and is very quiet. I purchased for less than $400. I wanted an insert so I could build a custom hood. But inserts are expensive. So I decided to work with a decorative vent. We’re happy with it. Wes uses an indoor grill frequently which he uses on the countertop next to the cooktop. With that in mind, in the next kitchen I’m putting in a much larger hood. Then we can cook bacon without the underside of the floating shelves accumulating grease mist.
Countertops Sink and Faucets
I still love my choices for countertops and faucets. Since I have sinks on both ends of the island, I also have matching faucets on both ends. The cooktop countertops are absolute black, matte granite. I had this same granite in my IL kitchen. Still love it too.
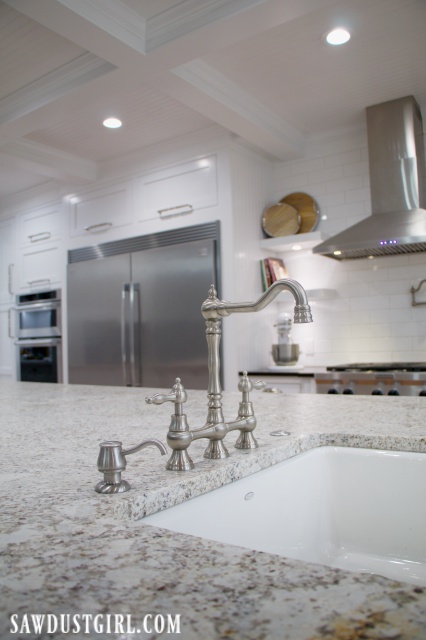
The white leathered granite is a dream. It doesn’t show if it’s dirty. Which, can be a good or a bad thing. You can wipe the counter and five minutes later find a crumb that you missed. Still, I love having the texture so light doesn’t shine across it and constantly show streaks and smears as flat granite often does.
The faucets I purchased are no longer available. I picked them purely because of how they look. They don’t have any special function, like the “in countertop” button that turns on the disposal. I really prefer that to a switch somewhere. The soap dispenser built into the countertop is also something I like. It keeps the countertop clear of clutter.
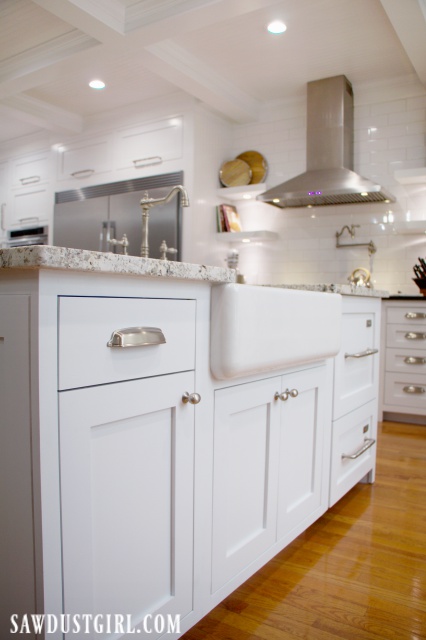
I love the Kohler enameled cast iron sinks. The sink on both ends of the island are the same, single basin sink. They have held up really well. There are also dishwashers next to each sink and I LOVE having two sinks and two dishwashers. I will do that again in my next house.
Storage
There is TONS of storage in this kitchen. There are nine drawers on in the island, in addition to the hidden cabinets on the other side. The top three are shallow and used for utensils and such. The bottom six are deeper. Most have peg organizers and two drawers aren’t even utilize. One is full of tea and another hold lids for pans. I love the 12″ appliance pulls from D.Lawless Hardware.
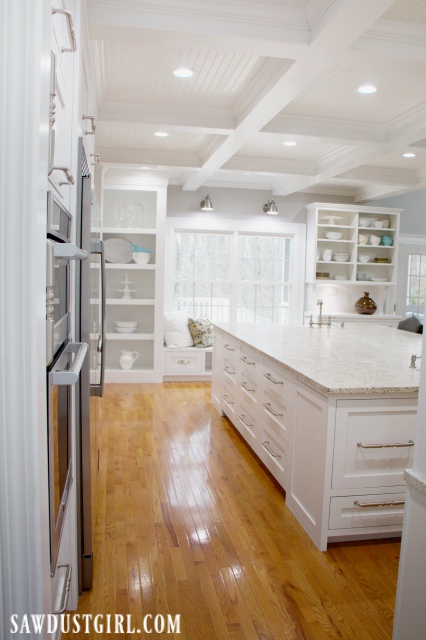
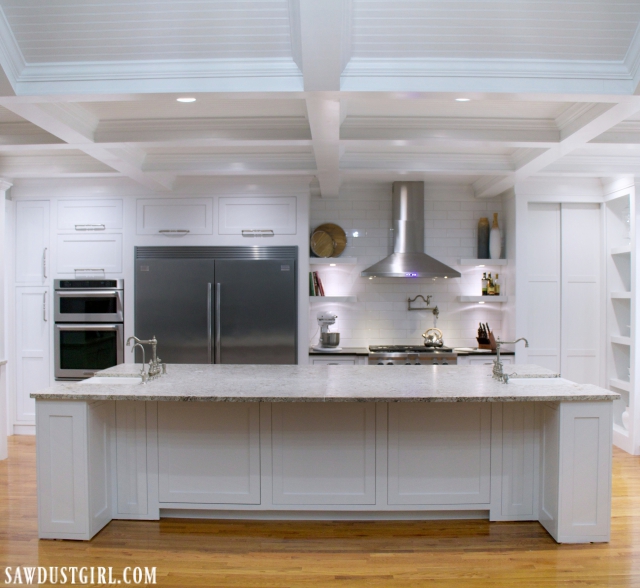
China Hutch and Window Seat
I shared the plans for the base and shared the tutorial for the upper section. This hutch was to have sliding doors like the coffee hutch. These were to have glass rather than panels. However, building in phases doesn’t always pay off. The back track isn’t in the right location so the back door won’t slide. SO–I’m just leaving it open. It looks good. If I didn’t tell you I originally planned on adding glass doors, you wouldn’t expect anything but what you see now. So I’m letting go of that one.
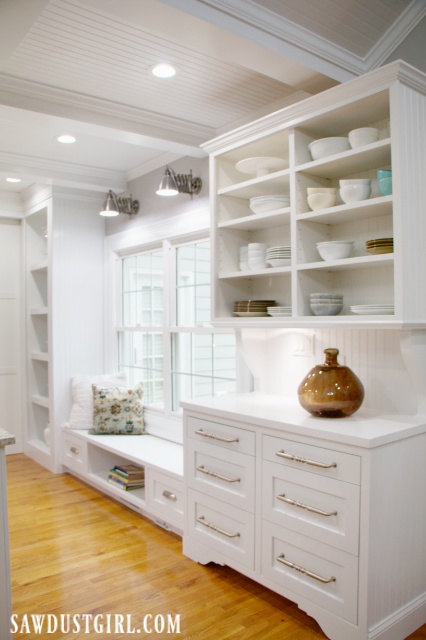
The window seat has both a floor vent and a toe-kick vacuum port. Though, we don’t use the toe-kick vacuum port too often. I usually forget it’s there. But it’s there for the rare occasion that someone want’s to use it.
What I would do differently here is I would take out the window and put in a sliding door. I wanted to do that in the beginning but that detail was going to push Wes over the edge. He was already dealing with a lot of stress over demo -which isn’t his favorite. So I let go of the door. It’s all about compromise. 🙂
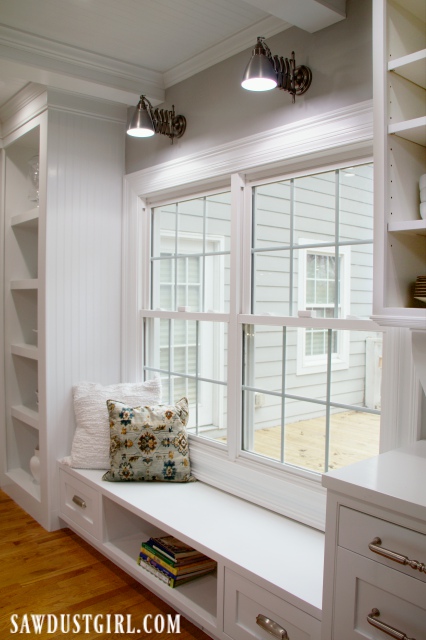
Coffee Hutch
The coffee hutch is between the dining room and the side entrance to the kitchen. In addition to the sliding doors, I was planning on add a lift up door to hide the small appliances. But decided against it. When we put the house on the market, I’ll stage that area and make it look attractive.
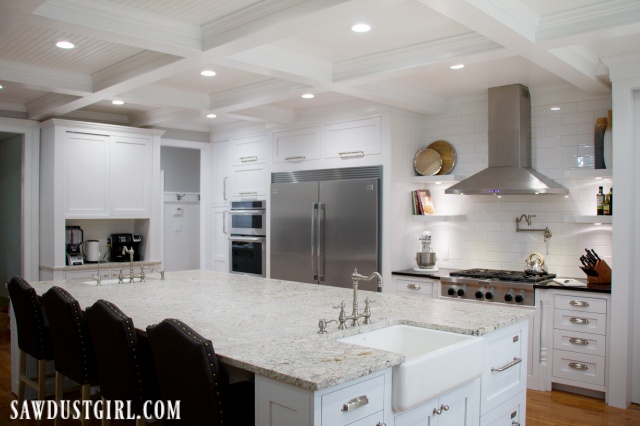
For now, it’s a really functional place for the coffee maker, tea pot and blender. We use all three of those daily and want them readily available.
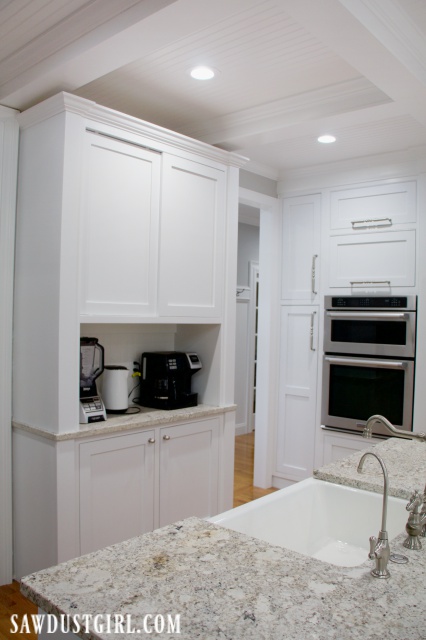
Pantry
Now that the kitchen is done, it matches the hidden pantry. It took me three tries but I finally got it right.
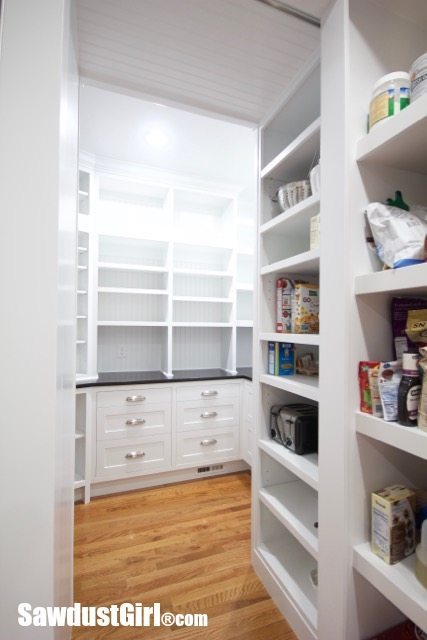
Brody kept super close as I was taking pictures of the kitchen. He kept finding his way into my shot so I kept his cute face in one. Behind Brody you can see the doors to the pantry. What a surprise to slide them open and find a big walk-in Pantry!
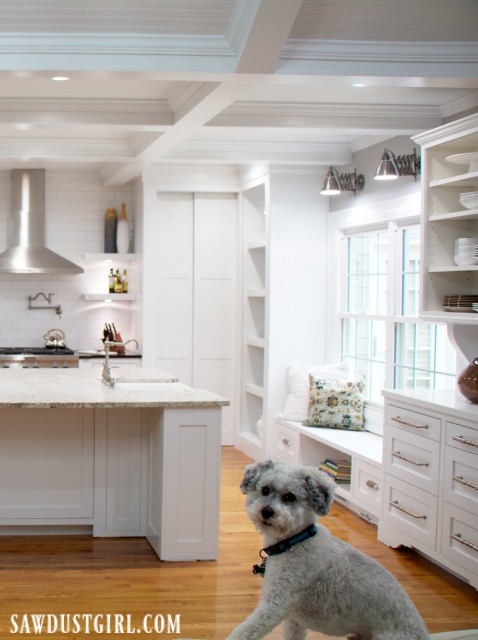
We don’t really close the pantry doors very often. Mostly just for pictures or when we’re having people over. It’s nice to have the ability to close them when we want to close off that room. It is a food storage room, after all. I don’t care on a daily basis but I like being able to hide it from guests.
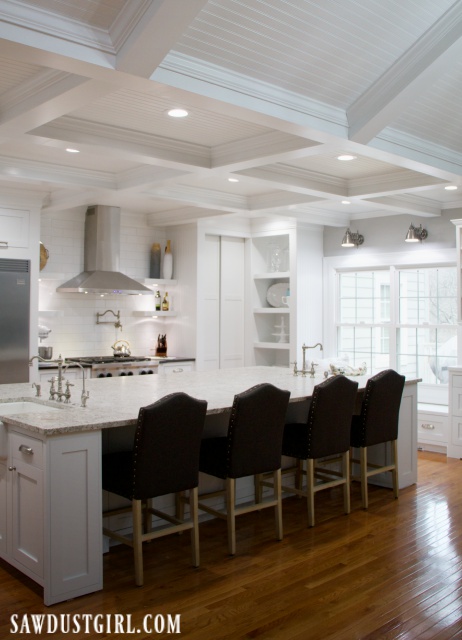
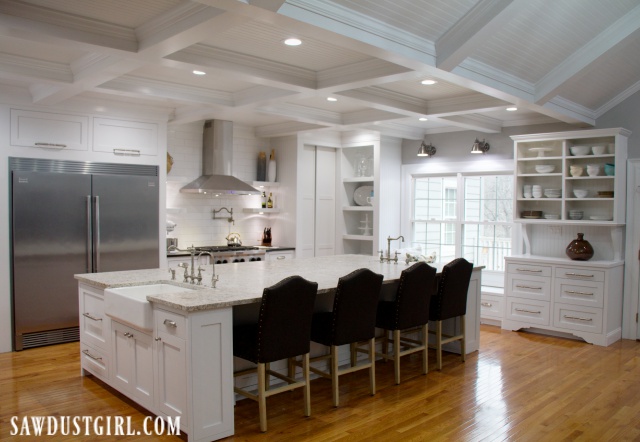
I put a lot of work into building this kitchen. Demo, designing and building…and then it took me five years to get the doors on. What a difference those doors make! We are really enjoying getting to use the kitchen now that it’s done.
It’s been a journey. Thanks for following along!

Ann Marie says
How many ways can a person say: ‘wow”! What a beautiful kitchen. The detail, the finish work and layout are fantastic.
You must be so proud of your efforts. And after all you went through.. (I read, but I never comment..this is my first time). I have dreams of making over my kitchen on my own.. Every time I see a beautiful kitchen like yours, I want to go out to my garage, get my sledge hammer and start demolition.
Now the hard work is over.. enjoy the product of your efforts and talent..
Sandra says
Thank you so much for your comment Ann Marie! (Don’t be a stranger. 😉 I’m pretty sure grabbing a sledge hammer is how most of my first major renovations began. Wes will attest to that! He came home to many missing walls that we never discussed being removed! LOL
Kyle Kummer says
WOW! That’s all I can say. Just WOW! Amazing design – perfect execution. LOVE it!
Sandra says
Thank you Kyle. I have to admit that there are plenty of elements that were not executed perfectly — but they’re good enough. I continue to learn and improve my skill with every project. I think that never ends. If I could go back 20 years and teach my “just beginning” self a few things…
Maureen says
Sandra,
Looks AWESOME! Sure you really want to sell after finally getting to enjoy the fruits of your labor?
Maureen
Sandra says
Thanks Maureen. Yes I do! I’m already becoming emotionally unattached and thinking towards the future. But there’s still lots to do in this house so I have to keep working on it. But I’m ready to sell!
Lisa says
Your kitchen is absolutely stunning! I love all the details you put into it! The ceiling is amazing, and I love the huge island, open cabinets for the dishes, huge pantry – it’s all done so well and you must be so proud of how it all came out. Congratulations!!
Sandra says
Thanks so much Lisa. It’s been a fun kitchen to live in. There are only a few things I’d do differently so it will be interesting to see what I do in my next one!
Val says
Beautiful job.
Sandra says
Thanks Val!
Chris says
Wow so me you did this by yourself!
Sandra says
Well, I did have some help for a couple weeks after my back surgery. The ceiling was done by some handymen and Wes and Madison helped finish the island cabinets. Definitely a big undertaking.
Dottie says
Beautiful!!! I could cook forever in that kitchen. Great job.
Sandra says
Wes has definitely enjoyed this kitchen. Now he wants professional appliances in our next house. LOL
Gail says
Wow! Just plain, Wow! What an inspiration you are to me. I am about to embark on my own cabinet-making venture and discovering your blog recently has been both a spark of inspiration and encouragement at the same time. Thank you!
Sandra says
Thanks Gail. I’m glad to hear that my blog has sparked something for you. We all need that sometimes. I need it often. I want to LOL but it’s too true. 🙂
Karen Dorich says
What type and brand of paint did you use in your kitchen. It’s gorgeous..I am going to start in on mine this spring. But mine is only 12 x18′ wish I had more room to do what I want. One , plus ma y be I can do it in less time. Lol. Once again beautiful job.
Sandra says
Thanks Karen. I use Sherwin Williams ProClassic paint for cabinetry and furniture. My cabinets are semi gloss The color is a custom color that I have been using for years. My store manager calls it Decorator White but it’s not in the system as that. Pick a white that you love and stick with it. That’s my motto.
Tom says
Looks great! Congrats on finishing such a big project!
Sandra says
Thanks
Donald Kaiser says
What was the final cost as I am in the planing stage. Love yours !!!
Sandra says
Hi Donald. My final cost would do nothing to help you plan for your kitchen. Material costs vary so much by region and through the years. (I have been working on this for 5 years.) Also, I have no idea. I don’t keep track. I balance what I want, with cost and time.
Kelly F says
Absolutely beautiful. No detail ignoredl. You are one very talented woman. I love seeing your progress. Congrats on a job well done.
Sandra says
Thanks so much Kelly. It’s a realllllly great feeling to be finally, done!
Katherine says
Oh, Sandra! You have no idea of the impact you’ve had on my life! I admire you so much and have learned an enormous amount from your projects. I hope you make a shit ton from the sale of the house!
Sandra says
Thank you SO much Katherine. I hope I can at least make back what I’ve put into it. At least my building journey on this house has given me the chance to share tutorials and mentor and do a lot of learning and teaching. Now I know what I want to do next. So that’s a really good thing.
Theda says
WOW…..just WOW!!!
Sandra says
Thanks Theda!
Idaho says
Sandra. You are such an inspiration! I found you 6 years ago and have been in awe as you’ve recreated this house. Thanks for sharing. It’s a seriously awesome room. Love the unique design elements you’ve built. Where did you find the lights above your window seat? Thnx
Sandra says
I’m so happy to hear that you’ve been reading along for 6 years! We’ve come a long way! LOL Honestly, since I bought those lights 5 years ago, I have no idea where I got them. I search online when I’m looking for things like that. Search and search and look for the best price. Sorry I can’t remember.
Tara says
Beautiful! I feel better about my cooktop aftwr reading this. We just finished a full gut and extension of oir kitchen. I’d been living with 2 burners for 10 years. I’ve had Sears out twice now to fix the flame on my 36″ gas cooktop. Same issue as you. Either it cooks way too hot or not enough, very little control over flame. I’ve been told it’s b/c we have propane instead of natural gas? but at least it’s not just me.
Sandra says
It’s something you can’t test out when shopping for cooktops. If we could take appliances out for a test drive — that would be amazing!
Ange says
❤️❤️❤️ your beautiful new kitchen.
Sandra says
Thank you Ange.
Cara says
Oh Sandra!!! This is unbelievably beautiful!! You never cease to amaze me, this kitchen is fabulous!! How sad to leave it soon!!? Enjoy it while y’all are there, and the new owners are going to be so dang lucky!!??
Sandra says
Thanks so much Cara! We’re enjoying it. I’m sure it will take me forever to finish everything else…even though I keep telling myself I’ll be done in a month. Ha!
Diann says
That is absolutely gorgeous. You’ve done a wonderful job!
Sandra says
Thanks so much Diann. I’m glad to be finished.
liz says
Incredible! And all of those amazing details — coffered ceiling, bead board, hidden storage, gorgeous appliances and hardware! And I especially love the window seat and all of the details in that cozy space. Beautifully done!
Sandra says
Thank you Liz. Now that you’ve listed all those things off I wonder how I managed to plan it all in advance. It makes me tired thinking about it. LOL Probably because I still have tons of other things to finish. Some day, I’ll be all excited to plan another kitchen.
Lorraine Walter Ward says
Beautiful job Sandra! I love your work. I’d love you to renovate my kitchen ?❤️
Sandra says
Do you have 5 years? I have a few other things to finish around here. LOL
bringingthefarmhome says
Well done- you’re an inspiration!
Sandra says
Thanks so much.
terrillr says
Absolutely Fabulous!! Your skills and attention to detail is amazing. I can’t wait to see what you do with your next house.
Re: the range hood and cooking bacon, use the oven! Bacon on a sheet pan with edges, I line mine with parchment paper, oven at 400 – 425, cook bake to the level you like (I like mine really crispy). No grease all over the kitchen, easy peasy!
Sandra says
Thanks. I have cooked bacon in the over. We prefer our little panini press/indoor grill. Probably because it takes our oven 20 minutes to pre-heat. lol
Stacey says
Gosh I so want to be you when I grow up…your kitchen is absolutely gorgeous!
Sandra says
Thank you so much.
Lauren says
You are amazing! Well done!
Sandra says
Thanks Lauren
Genny says
Gorgeous! I personally love the window seat! I would choose that over a sliding glass door. The dog is adorable too! Enjoy your new kitchen!
Sandra says
Thanks. You might choose the window seat – even though you have to walk through the living room, out into the screened porch, then out onto the open porch – to grill. Or you might put in a sliding door and go straight out to the porch from the kitchen to grill. Luckily Wes never spilled any meat juice onto the couch while taking raw steak out to grill. I probably would have had a door in the next day if that’d ever happened. LOL
David Guith says
A work of art! Great talent (and hard work) produces terrific results!!
Sandra says
Thanks so much David. I really appreciate it.
Sue says
And you’re going to do this again when you move???? Come South to Alabama so I can watch you do your magic with the next kitchen!
Sandra says
Well, I have a lot of other things to finish in this house first. And we’re planning on staying here in TN. But you can come here and watch! 🙂
Karen says
Great job also if Brody gets in the way ship him to me in Florida I’ll baby sit. Love the kitchen what is next?
Sandra says
LOL If Florida wasn’t so far away I’d take you up on the dog sitting. What is next? I need to finish the other projects that are unfinished: basement bathroom, laundry room, master bedroom, loft (craft room) and then tackle the master bathroom. WHich I don’t want to do just to sell but everyone is telling me that I should…
Leslie Dirgo says
Sawdustgirl, you were the inspiration for our master closet which we did ourselves! We used your plans and added an island. We still need to finish the decorative panels but it really is a great closet! Anyway, your kitchen is gorgeous and The TLC shows! One question what color white do you use?
Sandra says
Thanks Leslie. My Sherwin Williams store manager calls it Decorator White but a reader requested it once and it’s not in the system. So, I don’t know what color it is.
Carmen says
W.O.W !! I’ve been lucky enough to follow you for many years now and I’ve been on the whole kitchen (and house) journey with you. Your work and attention to detail is amazing. Your designs are both beautiful and practical. Your kitchen looks absolutely beautiful – just divine! Whoever buys your house is going to be extremely lucky as it will be the most perfect and best built house!
Thank you for sharing your projects, designs and tips – it’s because if you that I have been confident enough to renovate nearly every room of my home … I’ve taken on projects that are traditionally done by a male. My husband and friends all tell me that I’ve done an amazing job. You’ve inspired me and I’m proud to say that I also ‘build like a girl’ … and it’s all thanks to you! Thank you Sandra!? You really are very inspirational!
With much gratitude and kindest regards from Carmen, Melbourne, Australia ??
Sandra says
Thank you so much Carmen. That is a really great message to read. I’m so glad to have been a part of your journey of empowerment! And thank you for following along with me as I’ve worked through my house!
Donna L. says
I loved your kitchen before it was done, and now I love it even more! I am particularly inspired by your island — I love the sheer size of it, and the fact that the sinks/dishwashers are in the ENDS! (shock, gasp, marvel) I normally despise an island with the sink in it because they always seem to be in the middle which absolutely decimates my prep space (I cook for 7-10 people daily). So I find your kitchen design inspiring! I’m looking forward to watching the rest of your work unfold as you finish up this house.
Best wishes!
Donna L.
P.S. I hope Julie is recovering well — best wishes to her too!
Sandra says
Thanks! It was fun to have such a large space to design for. I really didn’t have any limitations and got to just do whatever I wanted. I’m glad it turned out well and there weren’t too many things I would change. I think that’s what worries me about building a house from scratch.
Tammara says
Well, I’m another person left speechless and Wow, wow, is all that blurts out of head. Love how functional and large your kitchen is, its an outstanding before and after photo. Love reading about the changes you make and the projects you take on, you are an inspiration!
Sandra says
Thanks so much Tammara. “Wow” is a perfectly flattering compliment – thanks!
Sharon C says
And here’s another WOW. What an absolutely stunning, gorgeous, dream kitchen!!!! Your attention to detail and your design is incredible. I just love everything about your kitchen. You’ve done an absolute brilliant job and you must be so proud of your amazing efforts and achievement. Well done Sandra.
Sandra says
Well, thank you very much. I am glad that we get to enjoy living in it, finished, for a while. Then I’ll start planning my next one. I need a little break first though. LOL
Gwendolyn Sharen Johnson says
your kitchen is beautiful, what a blessing that you were able to finish. thanks for letting all your fans
enjoy your work. gwen
Sandra says
Thank you so much for following along Gwen!
Pauline Perry says
Did you rise the ceiling in the kitchen. It looks taller in the after picture. You inspire me…I want to be you in my next life.
Sandra says
No. We added the box beam and painted everything white.
Pamela says
You have turned out just a unique design, I follow your blog not so long ago, but I want to note that it’s just great, I can’t even imagine how much effort and energy you have spent during this time, and I admire that a woman can do such unimaginable beauty Please answer, you made the counter-top with the sink yourself or ordered on the Internet, I liked it very much, it was big enough to fit the whole family and at the same time functional, but I’m afraid that the white color will be constantly stained, especially if there are small children.
Sandra says
The countertop is granite that I had fabricated and installed for me. It took 5 guys to install it because it’s so heavy. We have never had anything stain it.
Sarah says
This is SO BEAUTIFUL. I have a similar setup in my kitchen and this is so inspiring!!! Lovely job.