The kitchen is done but I have so many little detail “tutorials” that you’re getting lots of snippets before the final reveal. Hope that’s ok. Too bad if it’s not. LOL Today I’m showing you how to have operable, inset cabinet doors, with no knobs or pulls. Just like the ones I have under my kitchen island!
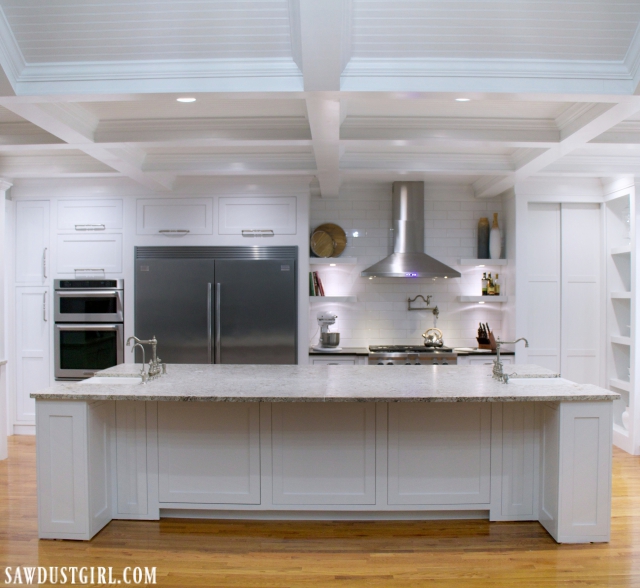
The three center cabinets are 24″ deep.
Of course you knew that, because you’ve seen this island dozens of times without doors. But if you hadn’t seen it before, you probably wouldn’t know. And why would you? An island bar, where you have to crawl underneath the countertop to access the cabinets isn’t terribly convenient. But I’m not about to waste any space so I put cabinets there. I have lots of things that I don’t use very often, like for holidays and parties. So having it tucked away and crawling under the countertop when I want to retrieve it, isn’t so bad.
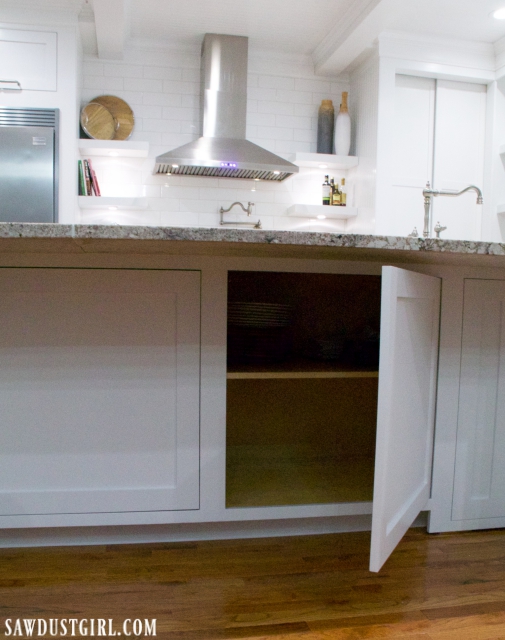
Since this area will be filled with barstools, you won’t see much of the doors. I suppose having pulls at the top wouldn’t have mattered. They’d be heigh enough that you wouldn’t see them or hit your knees on them. All the same, I made them functional without door pulls.
The cabinet doors are installed normally with normal hinges. I used painters’ tape for temporary pulls until I could get my latches installed.
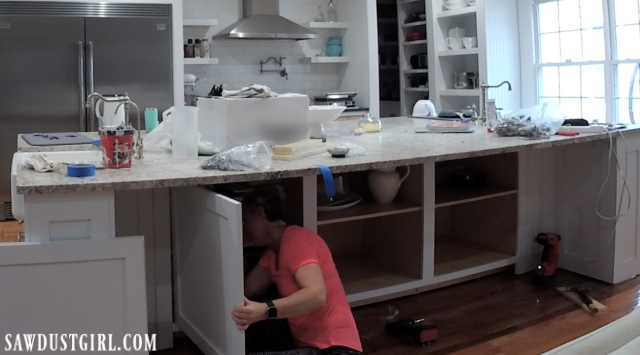
With a push Latch (or touch latch), you push it once and it pops out, push it again and it closes. So you can push on a cabinet door and the latch pops out and pushes the door open. Just enough to get your hand behind it so you can pull it open.
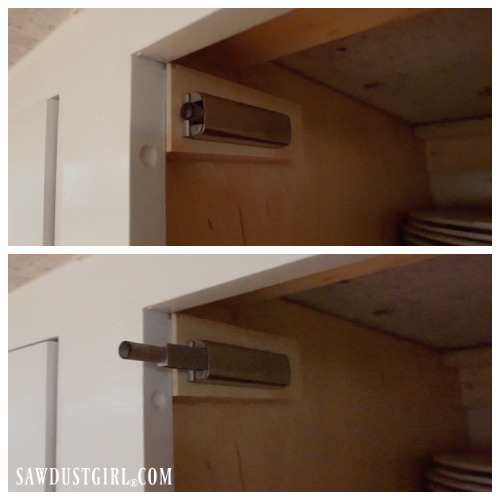
You can see it in action in the video below.
The doors simply look like panels, matching the sides of the cabinets that flank the sitting area. But they are doors and behind them is lots of storage space.
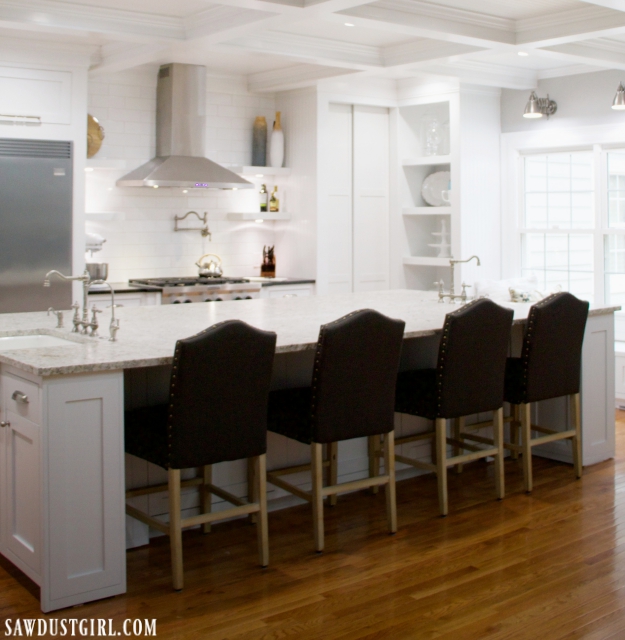

David McIntosh says
Love the hidden storage. I am curious what holds them in place… Is it just balanced in place?
What is the dimple on the Stile just below the latch? Is that from adjoining the cabinet to the one next to it?
I did something similar to a hutch but it used a magnetic plate to hold it to the push latch.
Love seeing your work!
Sandra says
The hinges are soft close so they pull the door closed until they hit a “stop” so I used these latches as my stops.
And yes, that dimple is the hole from the screw that attached the two cabinets together. I put a little caulk in the hole.
liz says
I want . . . I want . . . I want . . . Love it!
Sandra says
Liz I’m selling this house so you could have it. Want to move to Maryville, TN? 🙂
Deidre Miles says
Genius!!! Beautiful and inspiring as usual. : )
Sandra says
Thanks so much!
Rita says
I loooooooooooooooooooooooooovvvvvvvvvvvvveee your kitchen. Would you come to WI and remodel mine?
Sandra says
Well, if you can put up with me for 5 years! LOL I get things done but it takes a minute.
Judy says
I don’t think I would want to crawl up under there for storage. I’m 70.
Sandra says
I totally understand. You could just leave those cabinets empty then. 🙂
Melanie Swank says
I love your island! What a great place to have your things you don’t use that often.
Sandra says
Thanks Melanie! We have lots of party stuff under there and have not had a single party in this house. LOL
Kathleen says
That’s awesome, but while I was down there, I’d have to take a few minutes lying on my back just staring at that impressive ceiling. You are crazy talented, Sandra!
Sandra says
Thanks so much Kathleen. I do love those ceilings too!
Saviesa Home says
Really nice post Sandra. I am pretty sure that the kitchen looks more mesmerizing in real than what it looks in the photos.
Katie says
I’ve thought about doing something similar in my kitchen. But I’m worried people’s knees will hit the doors which trigger the latch. My island has less of an overhang and there are lots of tall people in my family so it has me worried. Have you noticed this in your kitchen?
Sandra says
We didn’t have an issue but we had a full overhang so your knees didn’t hit the island. You could always use the magnetic lock so they doors don’t accidentally open.