Let’s get this house tour started! Enter through the front door and you’re in the “Entry”. It’s a little hallway that opens up into the living room at the end. To the right is the library.
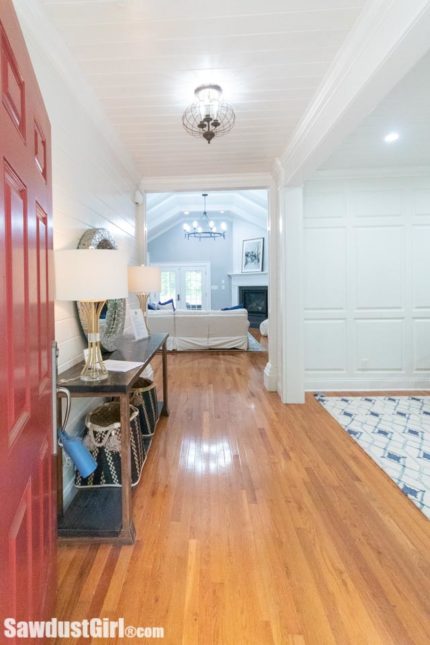
Entry
When we bought this house, the library was more closed off from the entry hallway. There was just a doorway into the small room. (This is the best “before” photo I can find and we’ll cover the X drawn over the coat closet in another post.)
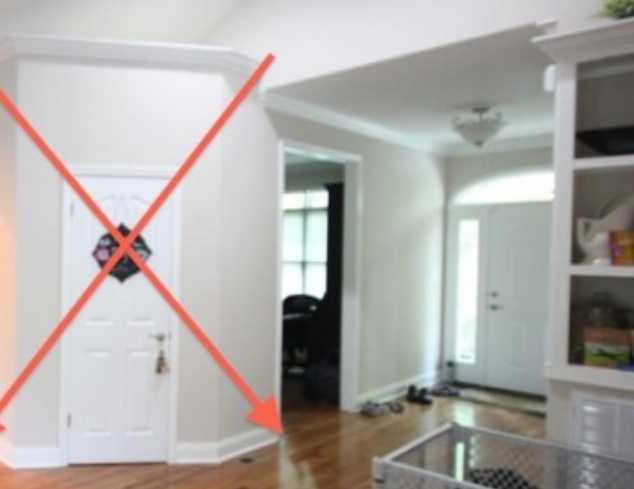
I opened up the library to the entry so now both spaces feel more open, if not bigger. The entry is also much brighter now from the natural light from the library window.
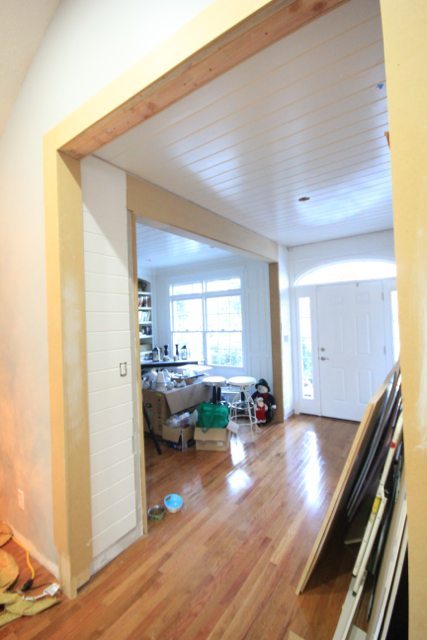
After expanding the entrance into the library, I trimmed everything out – to the hilt. I installed V-Groove Wood Planks on the entry ceiling and the wall opposite the library. I also built up some bulky trim on the doorways to the entry from the living room as well as into the library.
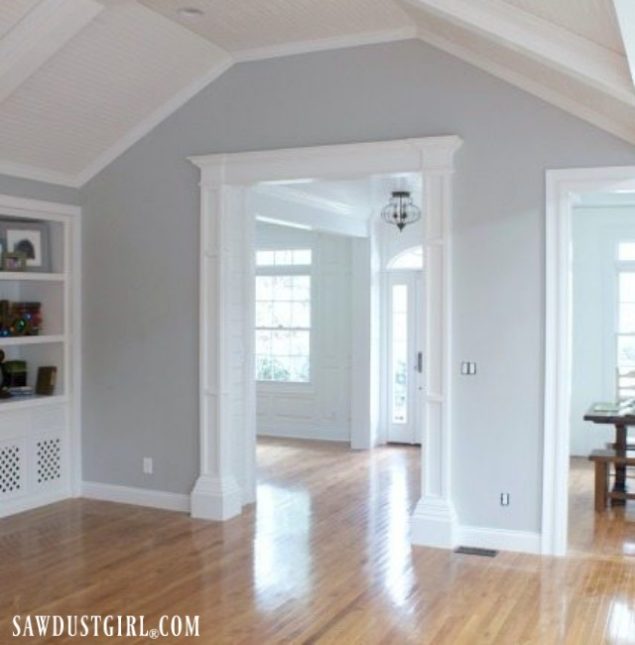
Library
Inside the library, I also planked the ceiling, applied wainscoting on the walls and built a full wall of arched bookcases.

Yes, I do have all the dimensions and full plans for these built-in bookcases. 🙂
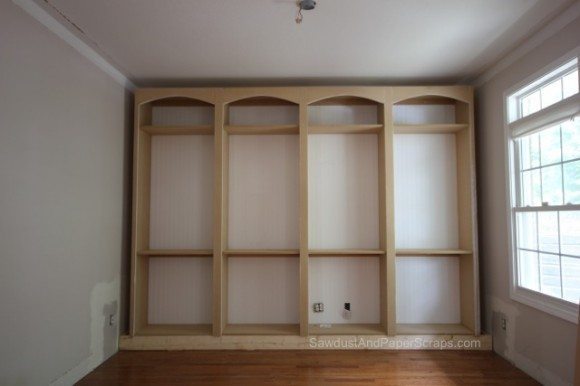
Isn’t it amazing how trim and paint transforms everything?!!
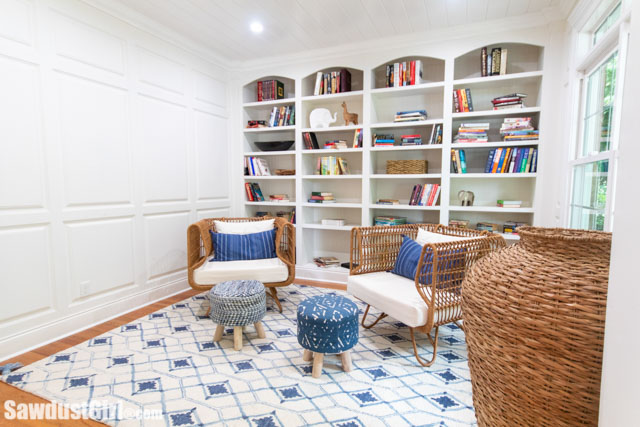
Back in the entry hallway, there was originally another door, opposite the library, leading into the dining room. (Super buggy thing was these two doorways were neither the same height, width or placed exactly opposite each other.) I closed off the dining room doorway completely and planked that wall.
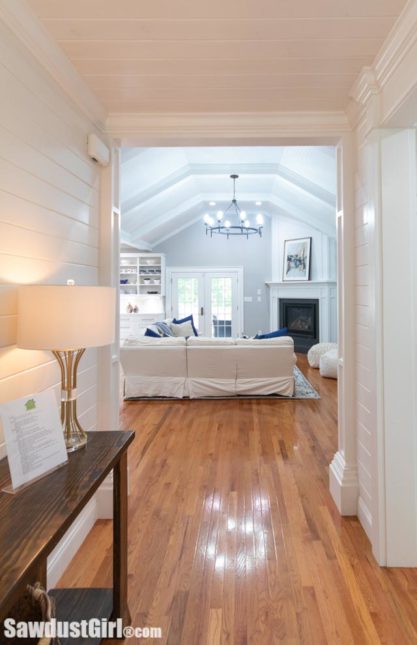
I like having that whole wall for storage. I built a simple console table for that space but there’s lots of potential for decor and/or storage.

The dining room entrance is now open to the living room and kitchen. Of course, I first had to remove the wall between the kitchen and living room to allow for that to happen. I’ll share those three rooms in the next post…later this week.
See you soon!

Vicki Maiorano says
Wow you have been busy! Great improvement. Love the bookshelves.
Guerrina says
Going to miss this house, but looking forward to your new journey!
Laurie says
Your house is gorgeous!! It’s so nice to see it finished. I especially love the kitchen, dining room, and library. One note though, I tried the links for IntriG since I was thinking they would be good to use for a bathroom remodel I will be doing in the future. Their website doesn’t seem to exist any more. Did they go out of business or change their domain name?
Sandra says
It seems they are no longer in business. 🙁
Trisha Lawrence says
You inspire me!! I love all of this!! We just sold our house and I am great with most carpentry things except custom cabinetry and trim work. I am getting better and watching you transform these areas inspires me to learn more. We are trying to decide if we will have a custom home built or if we will buy a home that needs remodeled and do a lot of the work ourselves. Thank you for your videos and blogs!!
Donna Evans says
well, what can we say: OUTSTANDING!!! You should be sooo proud of yourself. Thanks for sharing with your friends.
Brenda says
I have watched you and a couple of other ladies and I have learned, learned, relearned and just want to say, THANK YOU!!!
Connie says
Can you tell me where you get the v Grove panels?
Sandra says
Home Depot carries them but I purchased them from a local building supply company, Anderson Lumber. They retrieve, bundle and load for me so I prefer their service.
Jayne Zabala says
Wow — great job!
Carla S Radke says
Did you use V groove everywhere or some other type of wood panels some places?
Sandra says
All the planking in the entry hallway and library are Pine V groove planks. In the two bedrooms, jack and jill bathroom, and in the craft room I did a faux V Groove treatment with plywood. I like the plywood better because it doesn’t have issues with wood movement or pitch bleeding through the paint — like the solid wood planks do.
Sharon C says
You have done an absolutely incredible job, it´s so beautifully done. Your attention to detail is stunning.
Elaine says
So impressed!