Courtney’s built-in entertainment center and fireplace are complete and THEY…LOOK…FABULOUS! If you haven’t been following along, you can read all of Courtney’s progress posts here: Part 1, Part 2, Part 3, Part 4, Part 5, Part 6. Courtney did a fantastic job on this project. I got to see it in person a few weeks ago and have to say that I am a proud teacher! I just walked around looking at it for a good while admiring her work, forgetting that we had a short window of good lighting for photos. I got some GOOD ones though, as you see!
Built-in Entertainment Center and Fireplace
When Courtney first emailed me about doing a project together, she said she wanted to build some built-ins on each side of her fireplace. This is the picture she attached to the email. We set up a Skype session and I only had to do a little convincing before Courtney agreed that we needed to address the entire wall, including the fireplace surround and mantle.
OK, I might have had to do a little more than a little convincing but the end story is that Courtney took a leap of faith and agreed to take on a much bigger project than what she was expecting to initially.
Of course it ended up costing more and taking longer than simply building bookcases would have — but the transformation tells it all! This is a stunning feature wall now!
Courtney kept me on my toes through this project. We had many Skype sessions where we’d just sit and look at her progress and discuss next steps and different approaches. One thing I learned about Courtney is that she is a planner. She wanted to understand what was coming in the next 5 steps and she analyzed every step and every suggestion. She would frequently text or email me to ask “why”– not only about her project but whenever she would read a Facebook update or blog post I would write about my personal projects. She wanted to understand why I chose a certain material, why I chose a specific fastener or joint technique, why I did something one way instead of another. I loved that Courtney was soaking up as much knowledge and understanding she possibly could throughout this experience.
She’s a scientist — but I think she’s got a little sawdust in her blood. 🙂
I love this room and I love the fact that this cute little thing (Courtney) built the entire thing all by herself! We can accomplish amazing things with a little confidence in ourselves, hard work and perserverence. There is always a time, in every big project, where you get to a point where you are so tired and sick of looking at it and working on it that you just want to erase the whole thing, rewind, go back and NOT make the decision to take it on. It happens to me EVERY TIME. It happened to Courtney. But she didn’t quit. She kept going and got it done and now she has this amazing room and all the knowledge and experience she gained by taking on the massive build that will help her and propel her in her next project.
I hope to see many more amazing projects from Courtney. I mean seriously…look at what this girl can do!
And I HOPE that Courtney continues to share her projects on TheSawdustDiaries because I have a feeling she is going to knock out some more eye candy awesomeness! Once you build something like this, you can’t stop!
I’m so glad to have had the chance to go through this process with Courtney, to have been a part of helping her learn and grow and build something so amazing. It’s always a learning process for me too, working with a client, because I have to think about things in a different way in order to express my idea to someone who thinks and processes information differently than I do. It makes me more aware of my own choices and processes.
So thank you Courtney!
Thank you for making me analyze and explain and draw pictures of every detail…and for taking a leap of faith and trusting in me and in yourself and creating a masterpiece. I am SO proud of you!
Read all of Courtney’s progress posts:Part 1, Part 2, Part 3, Part 4, Part 5, Part 6.
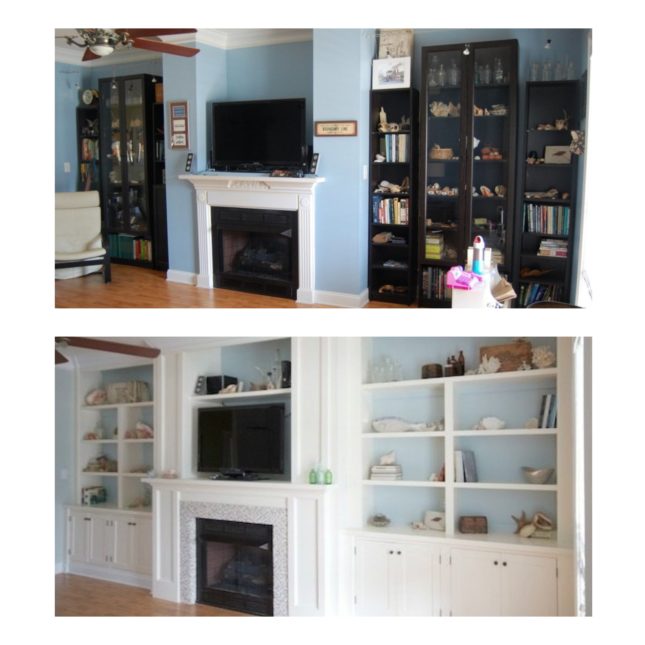

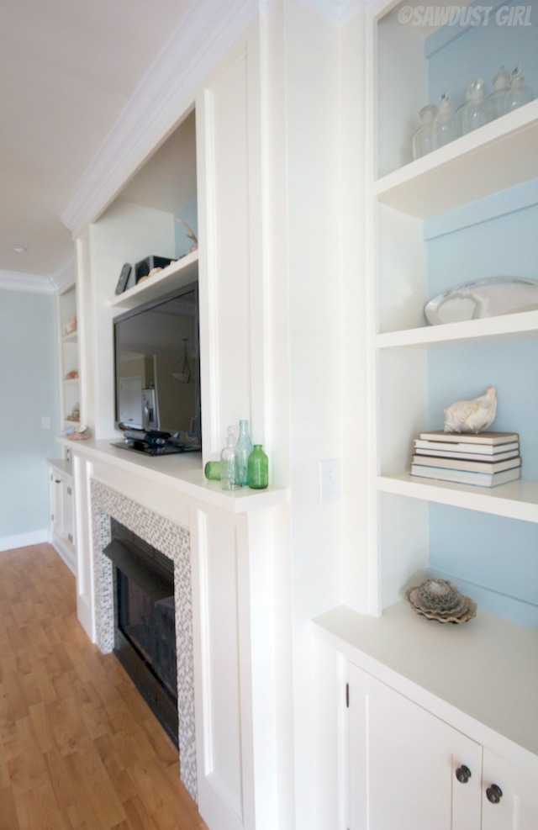
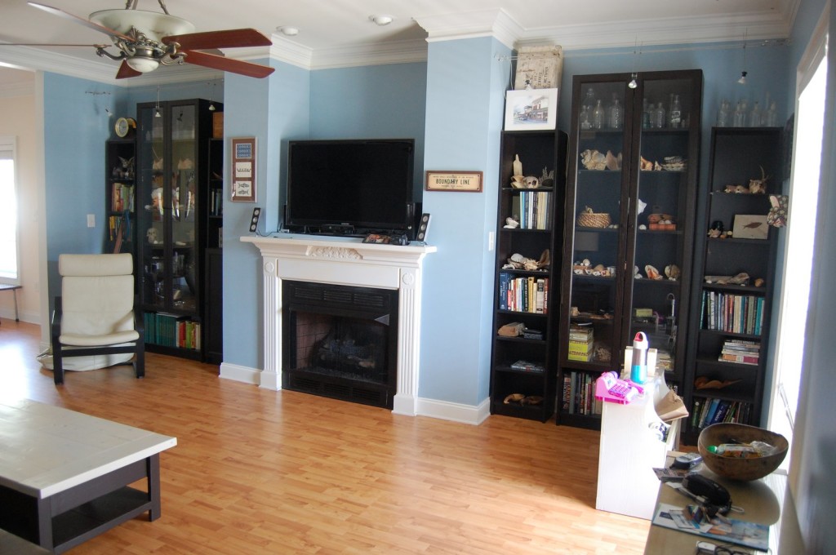
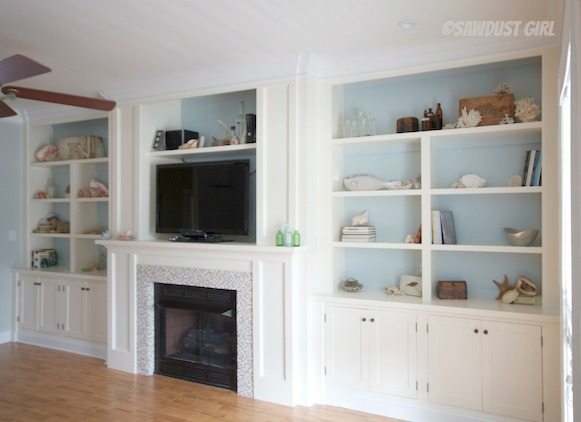
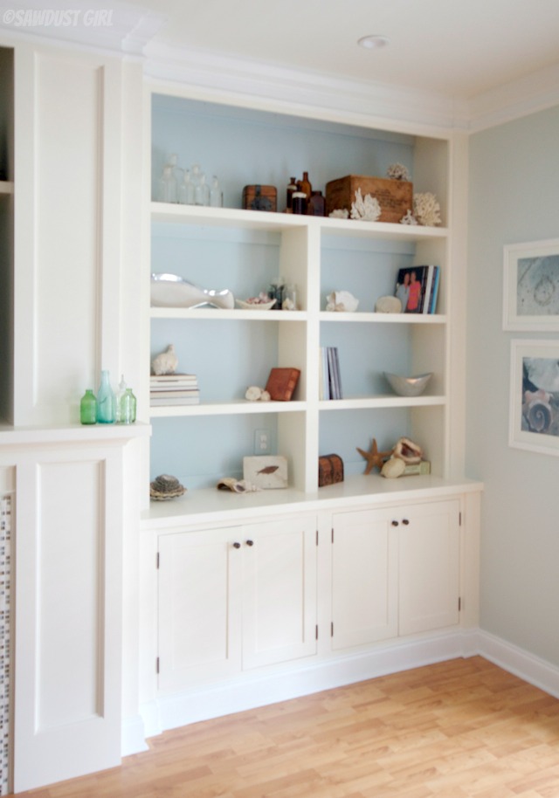
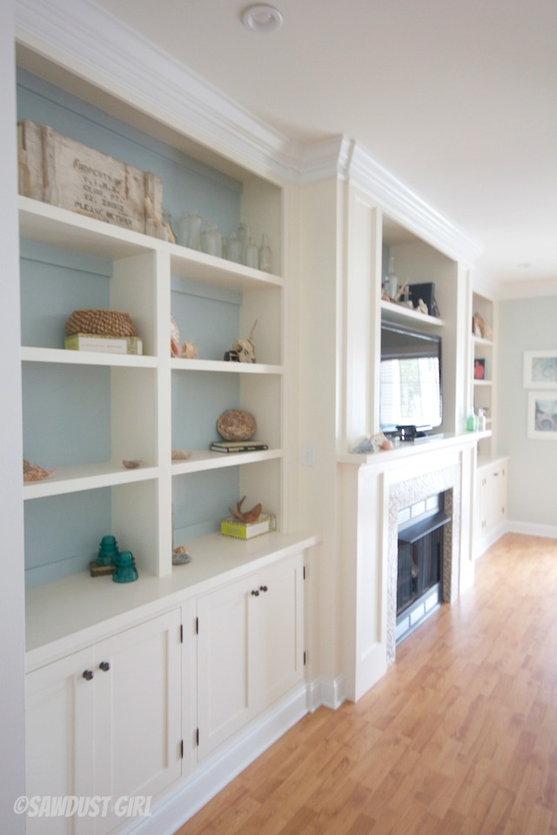
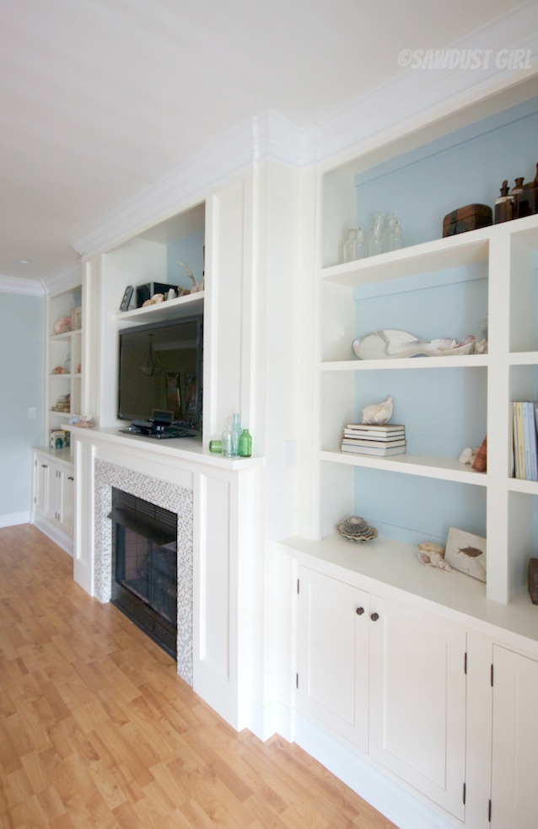
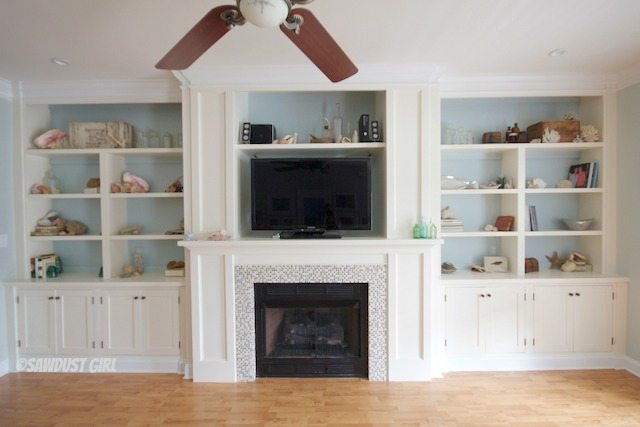
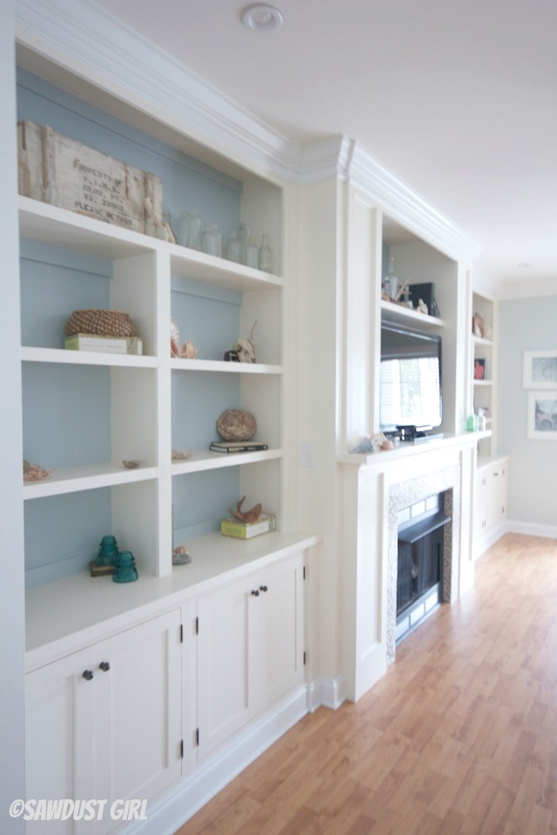
courtney says
Amazing work!!!
Fawn Teresi says
WOW! looks amazing! Nice job! 🙂
[email protected] says
What an ambitious project! The end results are stunning. Great work, both of you! It was a terrific partnership.
Chantelle - ThousandSquareFeet says
So. Very. Beautiful! You did it!!!
Jann from Newton Custom Interiors says
Absolutely amazing! You were right to have her re-do the fireplace too. She did a beautiful job, and so did you!
Holly says
Amazing!!! What an awesome feeling to know you built that!!
deb says
Wow! So inspiring! Someday I will be contacting you to help me w/ a media niche, but right now I don’t have the tools, they are on my Christmas list tho!! Just seeing all the help and enthusiasm you have given all your “students” makes me realize that I can do this too. I am sure it won’t be easy but in the end it will be worth it!
Fiona says
Awesome job Courtney! It looks amazing.
Andrew says
This looks amazing – well done! Can I ask what paint color you used behind the built-ins? We’re thinking of doing something similar in our office – white built-ins with a light blue wall color. I’m looking at doing a 14′ wall of custom built-ins, and this project (along with just about everything else on The Sawdust Diaries) is inspiring!
Adrienne says
Love this Courtney! Great job! I love that you did not paint it white!
Farhan says
Hello there! That is an amazing piece of work! I need some help to do this at our home. How can I get some direction around accomplishing this?
Thanks,
Farhan
Jamie Z. says
We bought a flipper here in south texas (1960’s……….also our first home purchase) and we are wanting to turn the garage into our new living room after the house gets leveled and this is EXACTLY the style we were going for!! Your DIY project looks amazing and definitely gives me the edge to keep wanting to renovate 🙂
Michael says
That’s really awesome work and exactly what I’m hoping to accomplish in my family room.
Katherine says
I’m very impressed! Sandra, even tho I’ve never had you mentor me through a project I have gained so much knowledge and inspiration from your blog! Thank you for sharing Courtney’s success with us. It makes me happy knowing there are other ladies out there kicking butt at home!
chris says
Unreal that build-in fireplace looks amazing. I saw a couple on pinterest but yours is better. I like the center part has a bump out and is not flush with the rest.