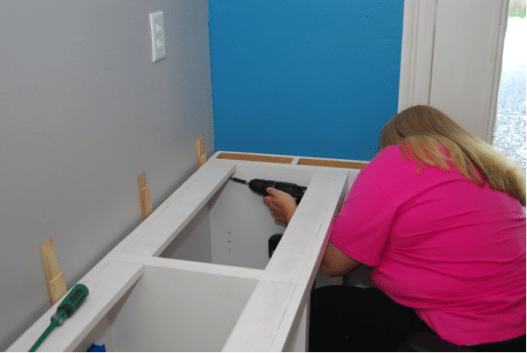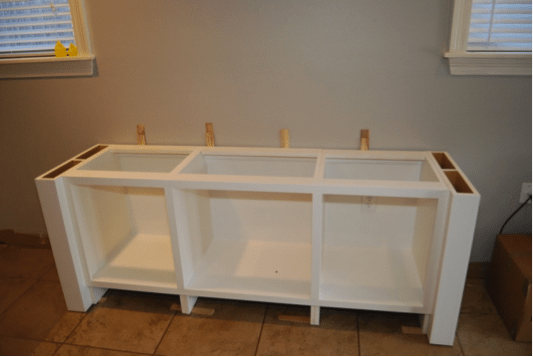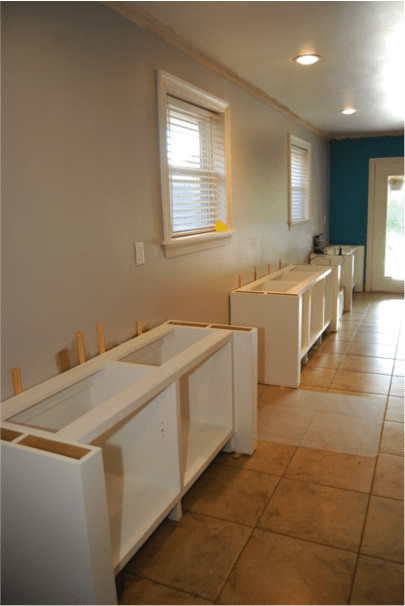Cara is cruising along with her office built ins! She always cracks me up with the way she describes her DIY adventures. Need to catch up on her project? Here are part 1, part 2, part 3, part 4.
I like to think of this day as the day that damn bubble almost got the best of me!!
Now that all of the electrical issues are taken care of, now it’s time for me to get to business and install these bad boys into the walls. I used a stud finder to determine where I needed to screw through the cleat and hopefully (fingers crossed) hit a stud, and no, I don’t mean my husband.
Before installing though, everything needs to be level. I thought, sure, this will be easy. I’ll use a couple of shims and that would be it. Was I wrong!! Seriously, there is not a darn thing straight in this house. I lay in bed at night wondering if my house is built solid enough to not fall down. My husband assures me everything is fine, however when we go to install these cabinets into the wall, three things are apparent:
1. My walls are bowed
2. The floors are uneven
3. My ceiling is buckled.
What the hell???
Every time I used a shim to level something out, it threw it out of whack somewhere else and that darn bubble in the level would move. Doesn’t that darn bubble know that I need it perfectly in the middle???? I’m not trying to scare anyone at all, but this is probably the one and only time during this project where I had to step away for a while. I finally decided that I’m not going to be able to get it exactly correct everywhere, and that I would have to live with it knowing that it wasn’t perfect. My husband said that if I came into the house and this was an existing built in desk, I wouldn’t know the difference, and no will anybody else coming in after me. So, after hearing this and deciding to be a reasonable, rash person, I decided that as long as that darn bubble on the level was SOMEWHERE, ANYWHERE within the two black lines, that it would be fine. In the pictures that follow, you will see how many shims I used to get these cabinets level.
See all of those sticks on top and under the cabinets??
Ahh, that is all done and I can now concentrate on my upcoming vacation!
Read all of Cara’s posts here: part 1, part 2, part 3, part 4, part 6, part 7. And you can get the free plans for the Cara Collection office furniture built-ins.




Adrienne says
Ahh Cars.. I feel your pain. I would have had the same issues. LOL I can hear my husband telling me, no will notice but you! Have a great vacation!
Adrienne says
Ahh, sorry about the typos Cara!Guess I should put my glasses on….
Chantelle - ThousandSquareFeet says
You have certainly earned that vacation! Looks so great!
Fawn Teresi says
Leveling anything is the worst process of all of it! Well I thought that until I had to start caulking everything. So feel at ease to know that there will be something later on that you will dislike as much or even more 🙂 Looks great so far! 🙂