Day 5! This is what our new pantry looks like from the hallway.
We got most of the inside drywalled yesterday. Today we had to finish drywalling and clean this place up! As long as things are clean when Wes gets home, he won’t stress out about a project that he knew nothing about. That’s how it works.
Madison is back in action so she and Penny finished the drywall.
I had to hook up a few things!
I relocated the thermostat and security system alarm.
Wes called and had some weather delays so he’ll be a few hours late. Darnwoohoo!
I took time get a light in the pantry.
And we finished patching the rest of the drywall…
We even had time to do a little mudding and then clean up!
5 days and WE MADE IT!!!!!
The new view of the hallway.
Coming down the stairs from the upstairs.
And the new master bedroom space.
There’s still a lot to do in the pantry to make it functional but the layout changes to the kitchen, hallway and bedroom have been made and everything is clean so when Wes comes home he’ll see the vision without the stress. And that is the end of our Impossible Mission because we had to go pick up Wes at the airport.
Feeling a little nervous/excited to show him what we were up to…and after 2 minutes of waiting in the “cell phone lot”. It’s been one heck of a busy week!
Driving past our 2 Bagsters full of demo material was Wes’ first tip that we had been up to something.
He asked, “So what’s the new project?”
I said, “It’s a surprise!”
So we walked in and he checked it out.
And he loved it!
How could he not? I mean, look at all this space!
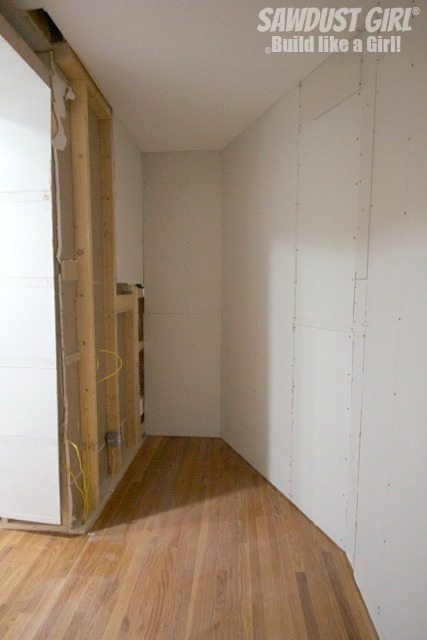
Now I just need to add the functionality and we’ll be GOLDEN. I think I have a really great plan but first Madison and I need a few days of sleep!

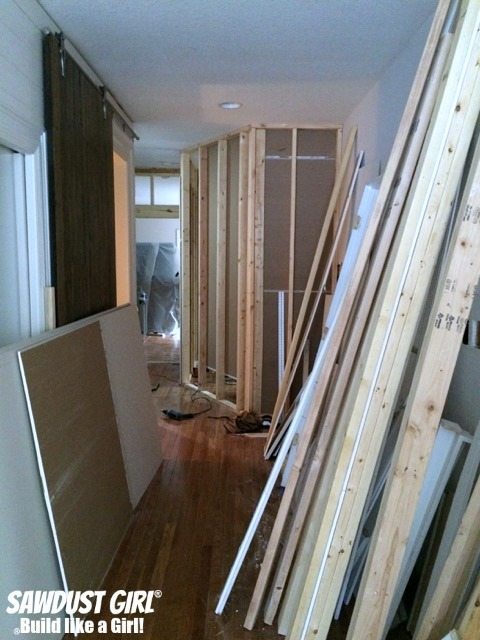
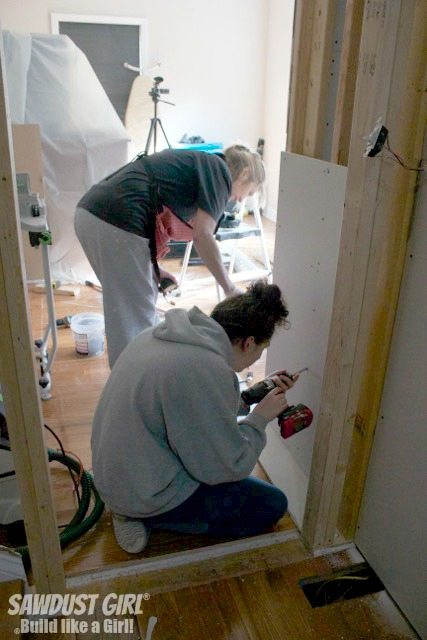
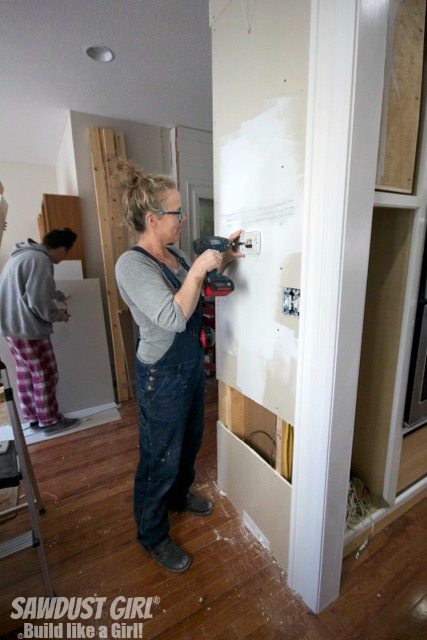
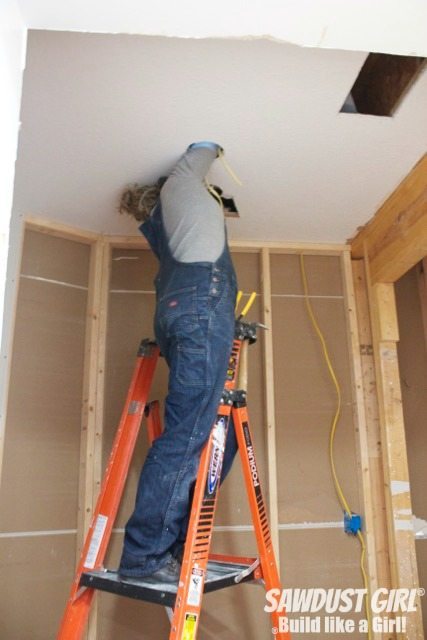
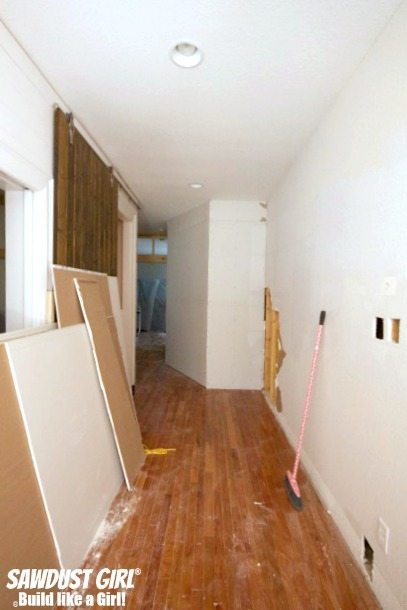
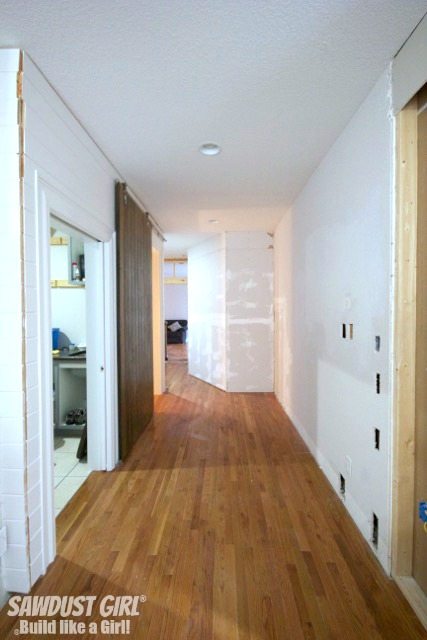
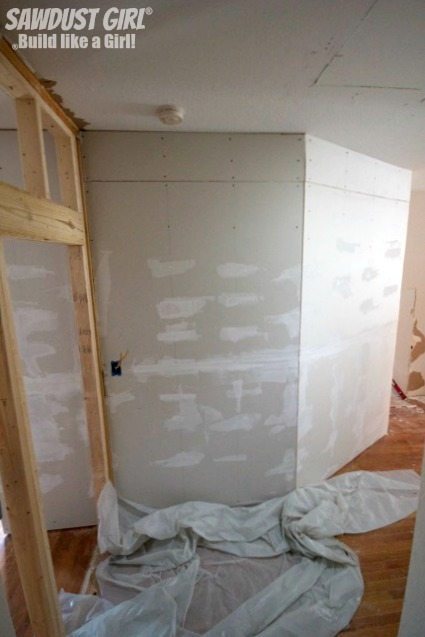
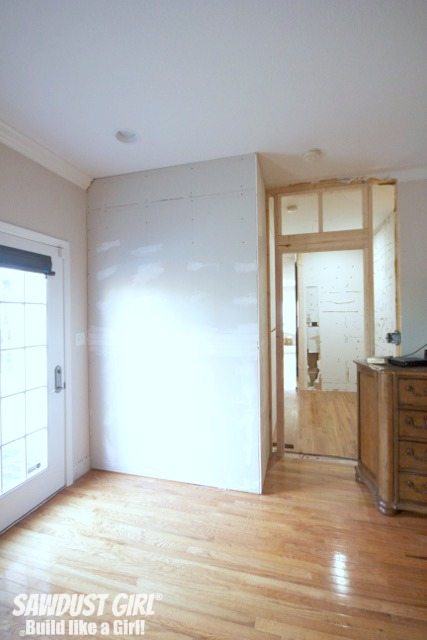
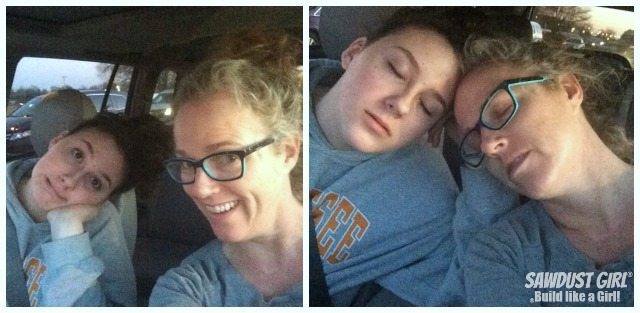
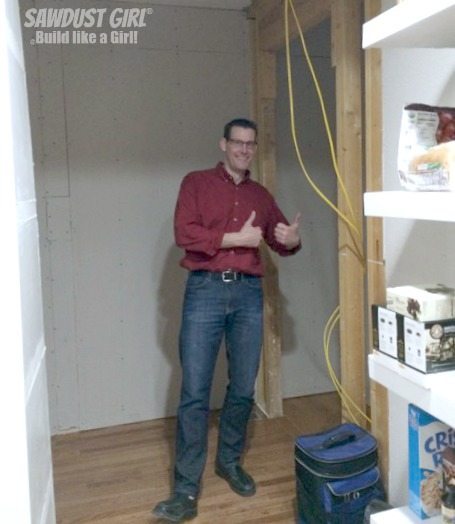
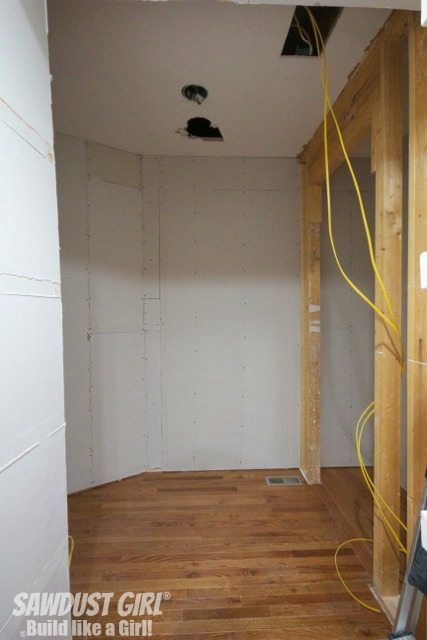
Laura M. says
I am amazed by all the work you completed in just 5 days!!!! I have to admit, I think I understand the new layout, but I’m still a bit confused :). Keep the pictures coming.
davec says
For those who think they don’t have space to do this, we removed one upper and lower cabinet in our kitchen, combined it with the freezer space in our utility room, and created an 8′ wide pantry with sliding doors and kitchen bookshelves on the endcap. It more than tripled our pantry space. Your fearlessness gives me confidence. Thanks!
Val says
Great job! Wish I could move doorways that easy (solid masonry walls here).
Did you change the plan while moving walls around? What happened with the part of the old pantry that you wanted to keep?
Ava Maria says
As always a great job. Did you draw plans beforehand or was this off the cuff with just a vision in your head? Can’t wait to see the end of the project.
Liz VanKirk says
So I see a door entry in the new pantry. Is there going to be a door there now? Maybe a door w/ shelves to be like a secret doorway? Great job so far!
Jake's a Girl says
What a guy you have there! Love the new look and can’t wait to see it finished. YOU GUYS ROCK!
Laurel M. says
Your darnwoohoo made my day! So funny! Looks good, all of it.
Janet says
I’d love to see a before and after floor plan sketch. Even just a quick drawing on a paper that doesn’t even have to be to scale.