Since we did not get as much done last week as we had hoped (or as fast as we had hoped… I should say), this week with Sandra’s new instructions we jumped right in! We framed out our walls, and the saddest part was having to screw into the new floors we had just installed. But it had to be done… so I closed my eyes and just did it!
After having to build 6 gigantic built in bookshelves, building 6 small ones to go on top of those was a walk in the park. I could not believe how much quicker this whole process was going. I learned my lesson this time, though. I primed first! This time around I will not be standing on a ladder priming until I cry.
When my husband and I first started building this together, like any married couple, we were annoyed and frustrated with each other. If you do home improvement projects with your spouse, you know how it goes! I imagine it’s pretty much the same for most couples. Luckily, further and further along in the process it gets better. You learn when the other one needs a break and when it’s better to just walk away (even for a few hours) and start over again.
Luckily, this week was a walk in the park compared to the weeks before this. We completed our homework without any problems. I’d like to hope it stays this way… but I am quite positive it won’t. 😉
We got the top cabinets built, attached them to the walls and framed out the wall panels. Here is how it looked ..
After we got the bookshelves up and the walls framed it was time to frame out the bookcases. This was time-consuming but relatively easy. Measuring… cutting… nailing… pretty simple compared to the rest of the process! So this step involved very little bickering. 🙂
After a couple of days’ work we ended up looking like this …
Next week we get to start framing out that window! It is so exciting seeing this come together week by week!
It is nice that whenever we have issues, Sandra is a phone call or an email away. So anytime we get stuck it’s easy to get ahold of her and figure out what we need to do.
When we bought our house, this space in front of the dining room bothered me. Besides being a great spot for a Christmas tree, I had no idea what to do with it. But now seeing this slowly come together, this will most likely turn into my favorite room in my whole house, thanks to Sandra’s help! I never thought we could take on a project this big (and still stay married, kidding… kidding! )!
Read the rest of Fawn’s build: Part 4 , Reveal and get the Free plans here!

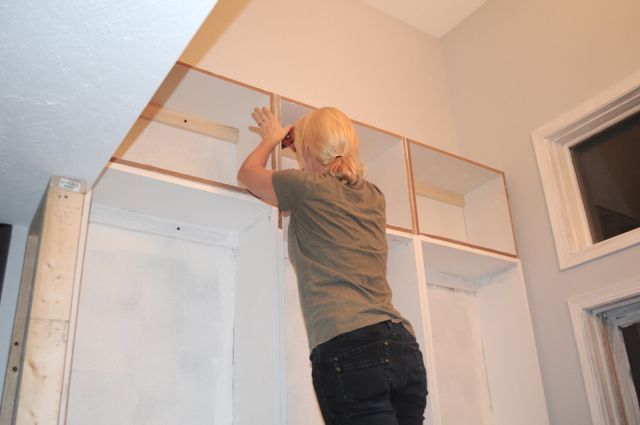
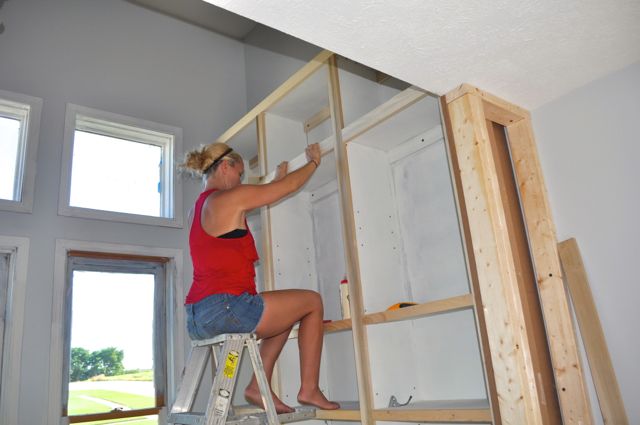
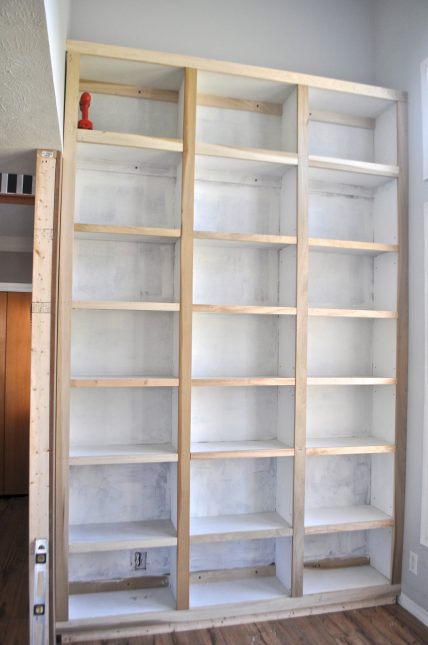
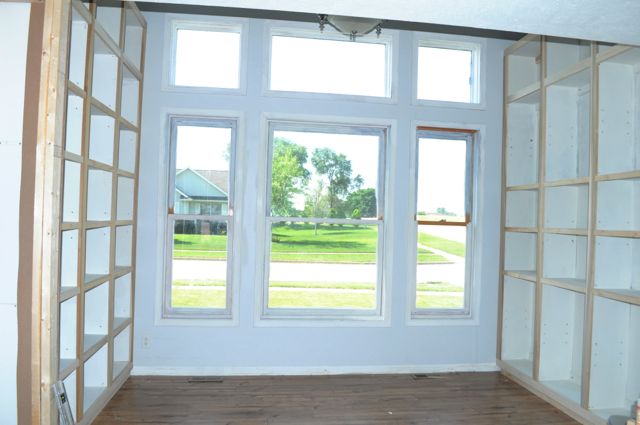
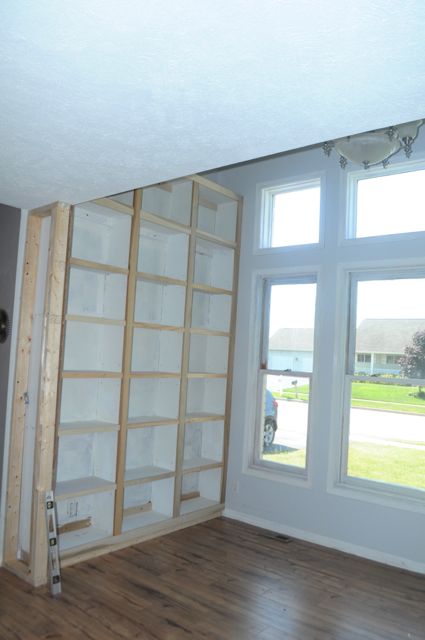
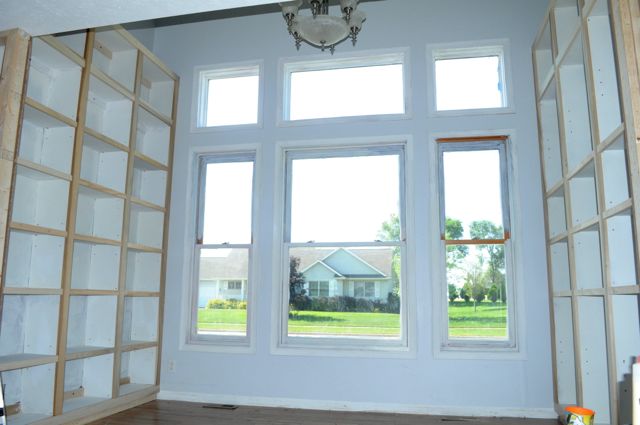
Emmett J. Schulte says
Looks AWESOME! My wife and I are getting ready to move into our new home in a few weeks and will be doing many built in projects! Been a fan and follower of Sawdust & Paperscraps for a few years now!
[email protected] says
Wow, I’m jealous! That’s going to be an amazing space when it’s done. This post was timely as we (Mr. Frugalista and I) are building floor to ceiling built-in units in our bedroom this winter. And yes, we too will be nailing into our hardwood floors (the part I dread the most). Looking forward to seeing this space when it’s done.
kristin says
This is looking great! I am picturing this such a cozy nook for relaxing, reading, chatting. I assume you will be doing two cozy chairs in front of the windows? ohhhh! or a day bed piled with pillows? Chairs and a table between would give you more versatility…what are you doing? The decorator in me is dying to know!
Kim Massa says
I totally get the joke about being able to stay married. I have been using the power screw driver and power saws longer than my husband (by choice) but when I need a 2nd man on the job he wants to take over. Not so much anymore, he has more confidence in my abilities.
You are doing a great job and i am excited to see the end result. Really excited to see the chair you place in here for reading. Maybe an island chair or a chaise lounge!!
Marnie DeVries says
Wow – it looks wonderful! So many shelves to decorate – you will have so much fun! Can’t wait to see the reveal!
Annet says
I love it! Such a weird space to begin with and now it is going to be amazing. Seeing all the different people work on their projects makes me want to build something! Congratulations.
Chantelle - ThousandSquareFeet says
Looking good!