This dining room bench could look completely Posh if finished well or totally rustic if left a bit more raw. The sharp angles on the X braces don’t have to be too complicated. Follow tips on my X leg bench tutorial to mark your angle and cut with a circular saw or table saw. Cost for lumber should be about $30.
Dining Room Bench Plans
Materials:
- Two 10′ 2×4’s
- Five 8′ 2×8’s
- 2 1/2″ pocket screws
- 2 1/2″-3″ wood screws
- wood glue
Step 1: Assemble leg
- Use wood glue and wood screws and assemble as shown
Step 2: Add bottom brace
- Use wood glue and 2 1/2″ pocket screws to attach
Step 3: Glue up and secure top
- Glue up two 2×8’s to create bench top.
- Top width will be 15″ unless you rip 1/2″ off one side of each 2×8.
- If you don’t want to see the groove between planks, you’ll want to cut of the rounded edge where they glue together.
- Follow instructions for GlueUp on this countertop tutorial.
Step 4: Add X braces
- Use wood glue and pocket screws
- Attach full length brace first, then half brace pieces.
- Follow tips on my X leg bench tutorial to mark your angle and cut with a circular saw or table saw
Step 5: Finish and enjoy
- Finish with paint, stain or a combination of both…or leave natural and oil, poly or wax.

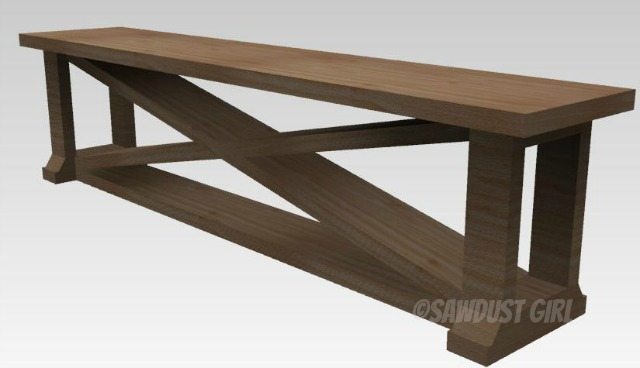
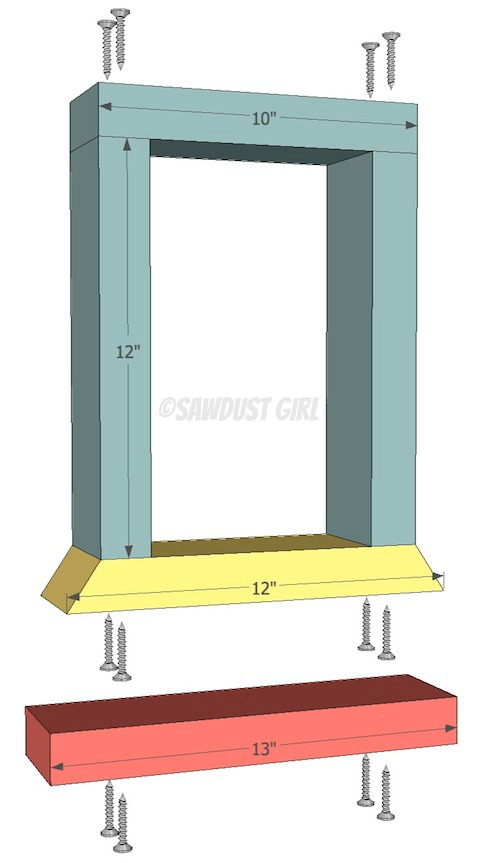
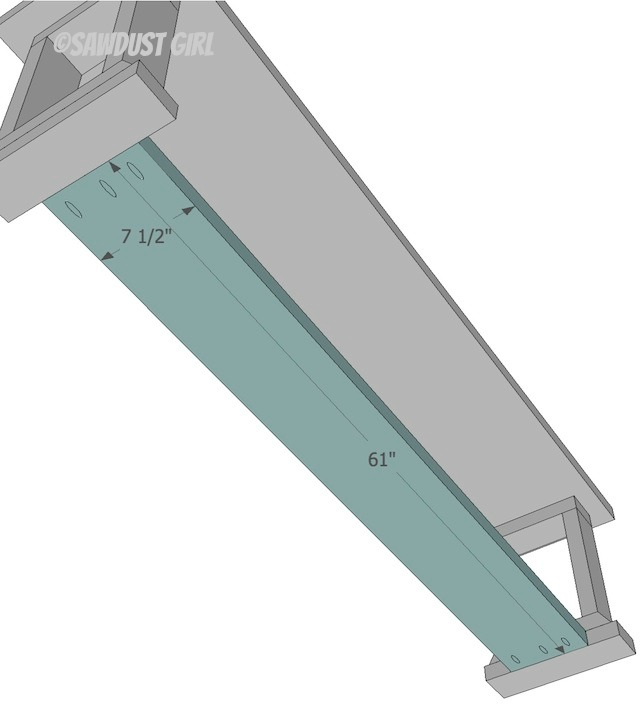
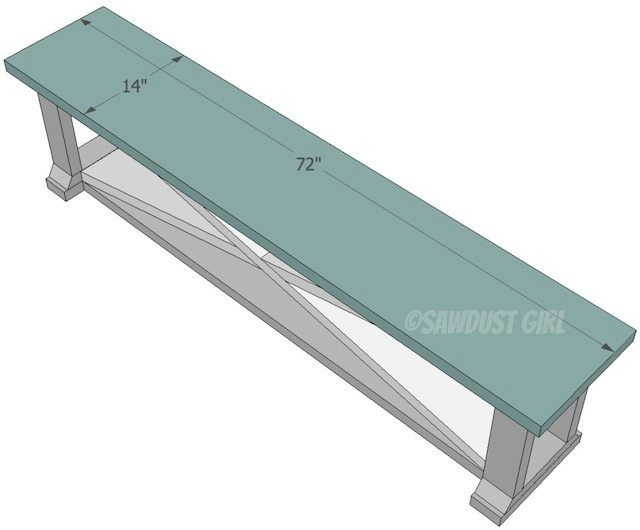
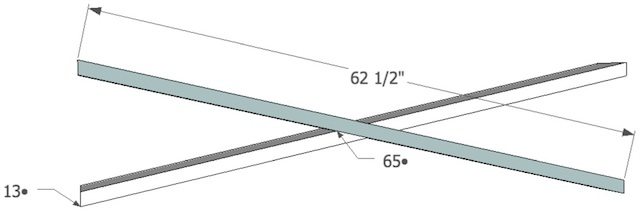
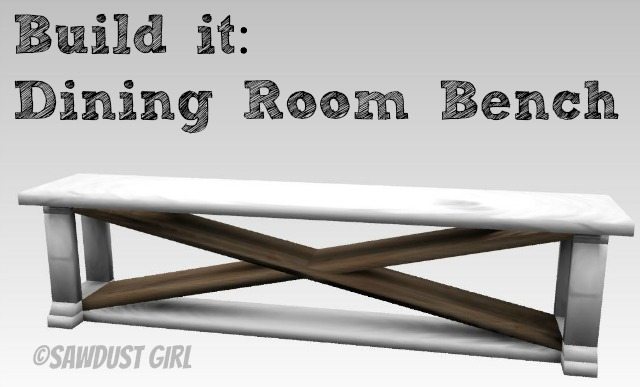
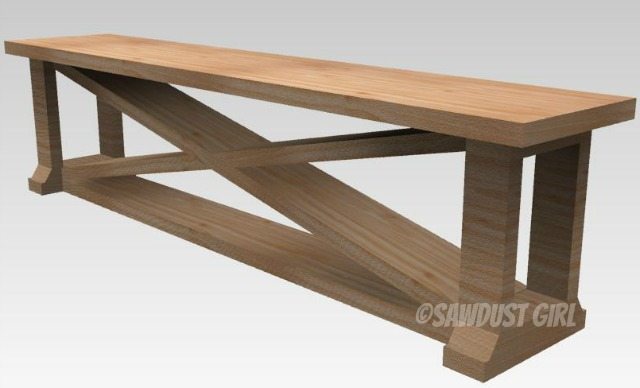
Cathy Lane says
Is this table height or counter height? I’m looking for some counter high seating to go with an 80’s butcher block table we are putting new legs on to be counter high. Hope your healing well and not too tempted to jump in with the kitchen.
Sandra says
Table not counter.