This week while we wait for the kitchen countertops, Wes and I finished up a few minor details in the powder room and I am happy to say that — finally, that room is DONE! I’m super happy to have a this room done. We don’t have guests all that often but it’ll be nice not to have to send them to the basement bathroom when we do.
It started out as a full bathroom but I had to steal back the living room space that the builders decided to use to house part of the bathtub and so it began! I tore out the entire room and started from scratch.
It sat unfinished for months because I got sidetracked on the Laundry Room or Kitchen or some other project. Then along came an opportunity to work with Virtu USA — which was just the push I needed to get it done.
Funny thing, the vanity I selected has been discontinued so if you LOVE it– sorry. I will say I am really impressed with the quality. My vanity is made of solid hardwood, soft close hinges and it is even more beautiful in person. I originally had a completely different design plan that hinged on my painting this vanity turquoise but when I took it out of the box I knew I couldn’t touch it. It was too pretty. So I made a different plan!
I love the Italian marble top!
It’s kind of funny that I waited so long to make it fully functional. I’m totally used to it and forget about not having a bathroom for guests…until we have one and they ask to use the restroom and I have to send them down into the basement.
Plus, the basement bathroom is just a boring builder bathroom because I haven’t started in on THAT project yet. I can’t wait though because it’s SO FUN to have a room done- totally and completely- done! It’s a powder room and the perfect place to add a little funkiness and I love it!
I wanted a large mirror that I could hang horizontally. I bought a $5 floor mirror from Target that I was going to build a frame for but I broke it trying to get it out of the cheap frame it came in so that was a DIY FAIL. Then I found this one at TJMAXX and it fit exactly and is exactly what I wanted. I love it when that happens.
And that crooked TP holder looked cool when it was empty but once we put the TP on it it looks wonky but Wes was done so we’re rolling with it for the time being. LOL
I’m so happy with this room. It’s funky, fun, quirky and surprising — which is exactly what I wanted.
Work in progress posts: Floors, Toilet installation, Wallpaper, Planked Walls, and even More.
So do you have a bathroom that could is in desperate need of a makeover?
You’re in luck because Virtu USA is hosting a Dream Bathroom Giveaway! Two to be exact as well as lots of smaller prizes so head over to their site (CLICK HERE) to find out how to enter. Good luck
For more bathroom inspiration and ideas using VirtuUSA products, check out these other awesome bloggers’ posts!
*This post is sponsored by VirtuUSA. I was provided product and/or compensation for my work. All opinions are my own.
Sharing on Thrifty Decor Chick

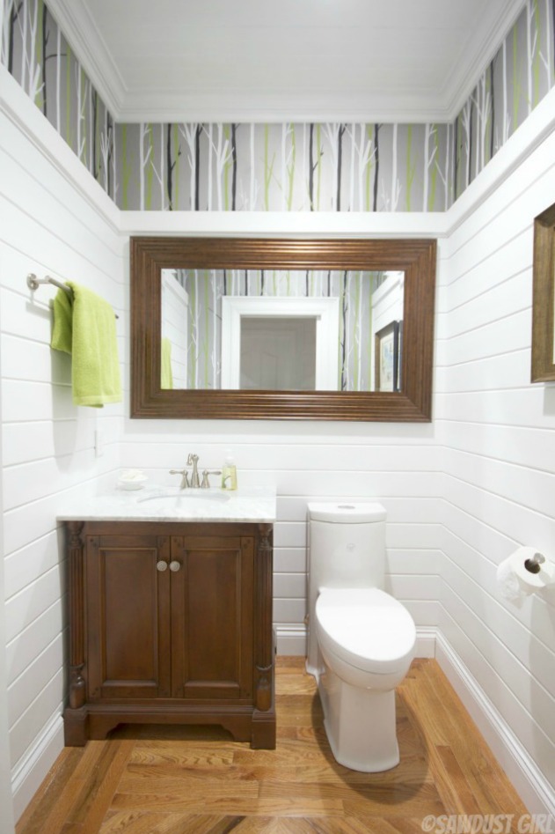
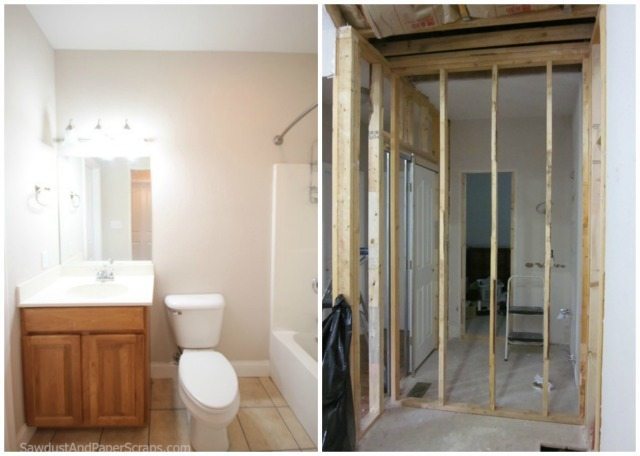
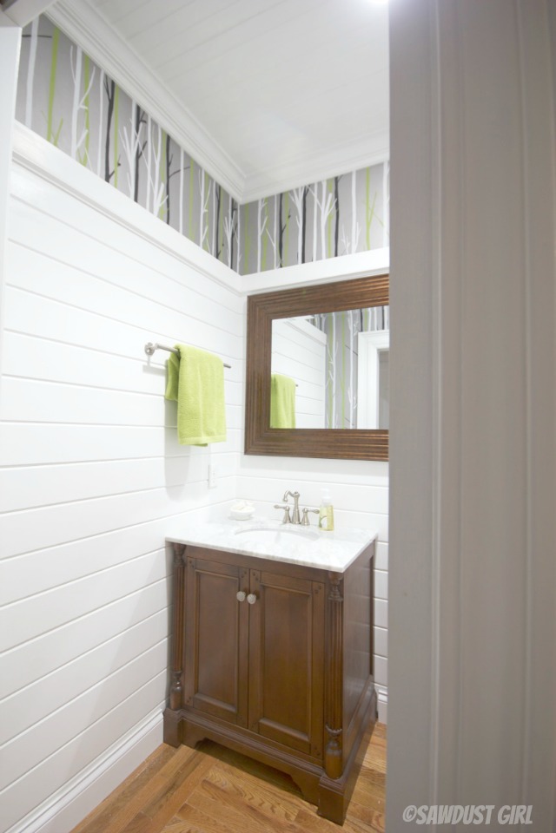
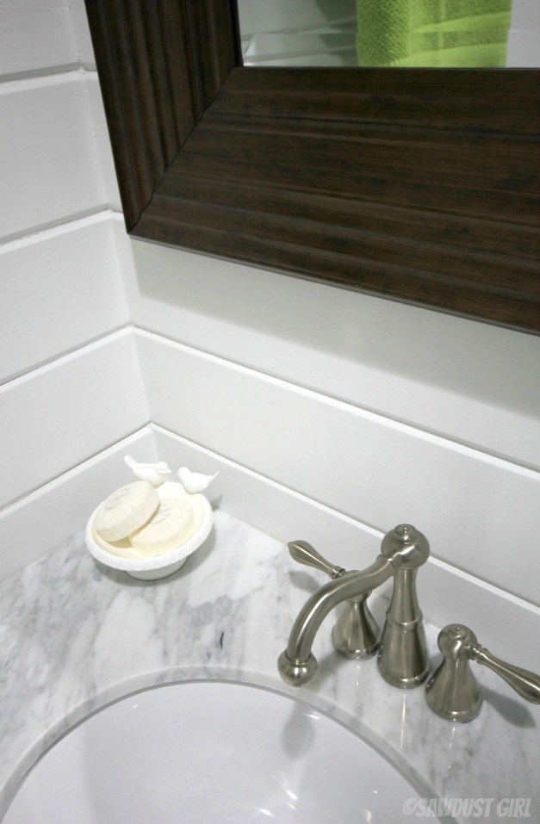
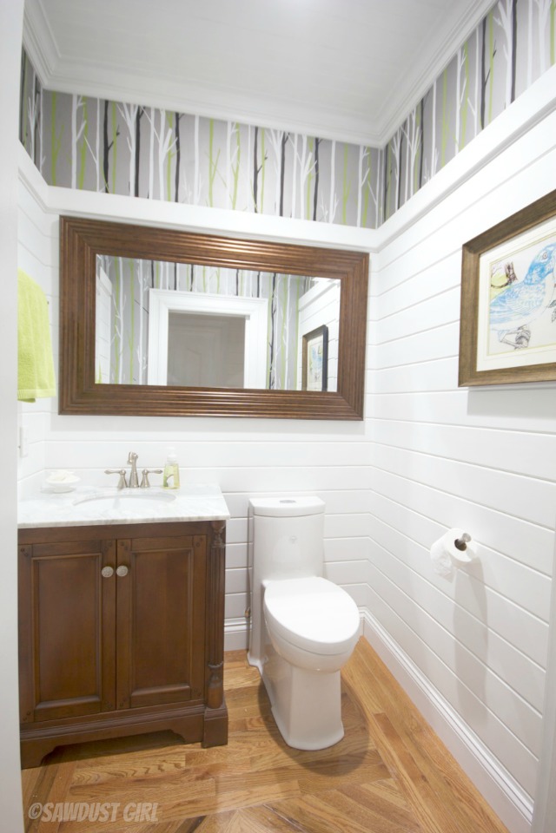
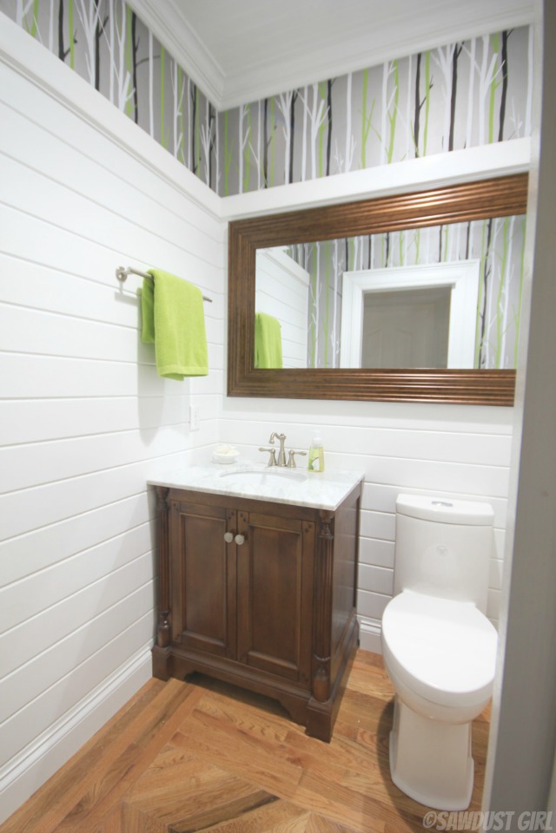
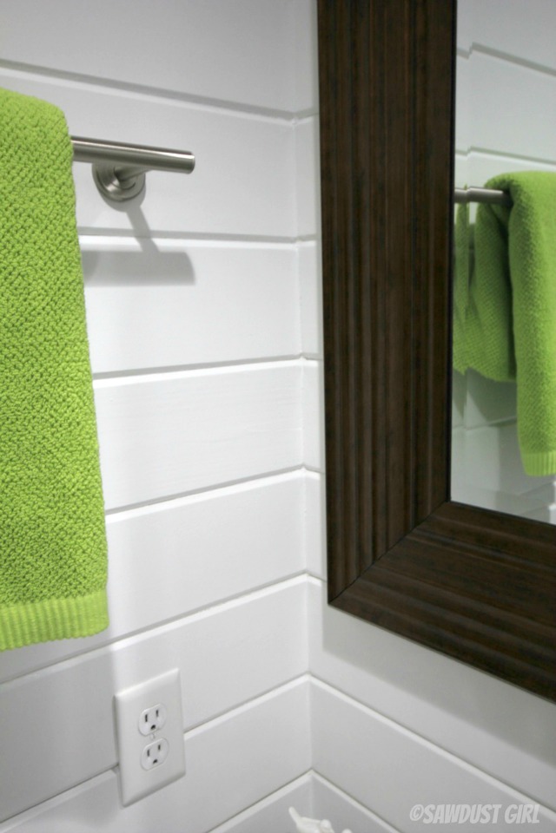
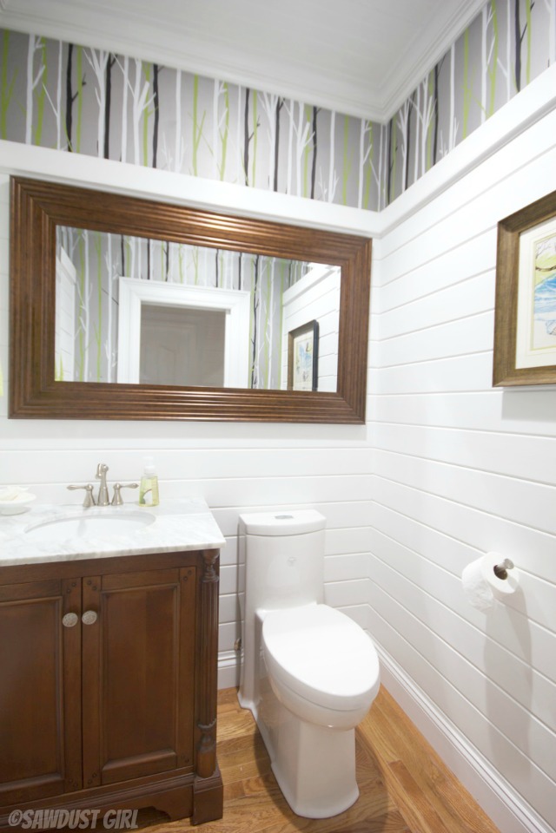

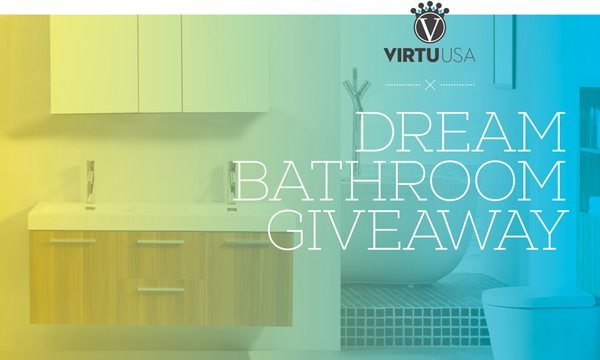
KimberlyJ says
What are the walls, is it wainscoting installed horizontal or something else? Love the bathroom!
Courtney says
I really need a bathroom makeover! I will check Virtu USA out! Love that you added just the right amount of funky to this room. The wallpaper is perfect and the floors are awesome!
Kristi says
Love it! So fun and fresh! 🙂 Yay for one complete room!!!
Kelly says
It looks fabulous!!!!!!! xoxo
Cathy says
Should the outlet be a GFCI?
Sandra says
That’s one section I didn’t touch so whatever it is it passed inspection. I should ask my electrician when he’s here to finish the kitchen though.
Gerry says
It is beautiful. I follow your facebook posts and blogs and enjoy your work and success. Our powder room has received a new toilet and linoleum floor out of curled up and absolute functional necessity. The walls are still sporting the previous owner’s 1985 wallpaper, and still have the vanity with the faux marble top and shell sink. Don’t forget the polished brass. Ugh. So yes, it could use an overhaul!
Funky Junk Interiors says
Soooo pretty Sandra! Your woodwork is so amazing! And you are right, that vanity is stunning! It looks hand carved. Nice choice!
Andrea says
I don’t need a vanity, but I would totally take a towel warmer! Crossing my fingers and entering….now!
Diane Y says
Looks lovely! Nice job you. and Wes too!
Ana says
I love the way it turned out! Would you consider writing a tutorial on installing the wood planks and finishing them? It really looks amazing.
Lisa E says
Very pretty. Another successful makeover!
carl liebno says
Hi Sandra
I think that the powder room looks wonderful. I did notice that the reciptal was not a GFI. Is that outlet hooked up to a GFI elsewhere? Hope that you ar3 feeling better. Keep up the good work
Sandra says
Yes, it is GFCI protected. The load is tied into the master bath GFCI recepticle.
Mary R says
Your powder room is absolutely awesome, so happy for you and your family that it is completed. I am a loyal follower of your blog and read you on Facebook. So glad your back is healing well and you will be back doing what you love soon. I am 73 years old with one lung and heart disease and you have inspired me to start a remodel on my closet with plank walls and built in units. Because of you we purchased some Festool products and use Spax screws and shop Home Depot. I look forward to what surprise you have instore for us each day. I usually just lurk in the background but I want you to know you are a mentor to me in DYI and I thank you for all you do. Take care. Because of you I believe I can do anything I chose.
Sandra says
Yeah Mary! So glad you are fearless. It means so much to hear from you.
Suzanne B says
You know I am really liking those trees…. So cool when you see the whole picture.
Katie says
Love how your bathroom turned out! The planked walks look awesome and that vanity… Gorg!
Cynthia @herlovelynest.com says
oh my goodness this is so wonderful! I adore the horizontal planking and the beautiful woodland wallpaper break at the top. and uh oh I think I’m getting celestial confirmation that I should install horizontal planking in our powder room…been thinking about it for months 🙂
congratulations on a gorgeous project!
Feral Turtle says
Looks amazing and I love your crooked toilet paper holder. It adds a whimsical touch. The wallpaper at that height looks stunning! Pinning this one….what project of yours wouldn’t I pin! You are amazing!
Audra says
I LOVE it!!!!!
Rebecca says
Looks amazing. Can you tell me the dimensions of the wall that the toilet and sink are on?
Rebecca says
And how did you do the wall?
Tiffany Nash says
I love it! Everything about it. Even the crooked toilet paper holder (I don’t like the horizontal ones because the roll slips off and then you have a wet hiney and have to chase the toilet paper down, that wimpy stopper at the end might as well not be there).
Sandra says
That is exactly why we hung it crooked. I hate when the TP flies off the holder. It’s growing on me. 🙂
C.K. at 50daysofnogrey says
Love your powder room. I am looking to make some changes to mine and you have given me some ideas.
[email protected] Designs says
Wow Sandra…you did an amazing job as usual…the bathroom is gorgeous and fun!…
Sandra says
Thanks Shirley!
Tiffany Bray says
I love the powder room, especially the horizontal mirror! I’ve wanted to add a horizontal mirror in our bathroom, but my husband said he doesn’t want to see himself while he stands in front of the toilet. I told him he should be looking down anyway!
Sandra says
So true. Look down, make sure you’re hitting the pot! LOL