Last time I showed you my library bookshelf progress, I got a lot of questions about what I was planning for those big gaps on the side of the bookshelves.
I filled it in with a 2×4 wall (of sorts).
And then covered that with a two sided column.
How did I make a two sided column? I mitered two long pieces of MDF and glued them together. I also shot some nails in to help hold it in place while it dried.
The key to keeping long mitered joints in place during glue up is using tape to hold the pieces together like this:
1.
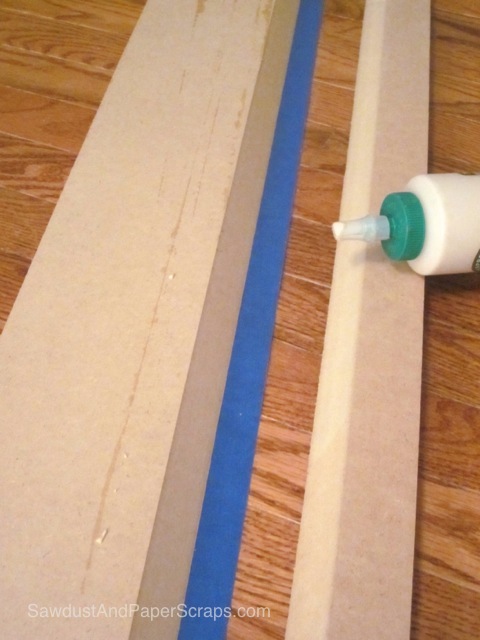
3.
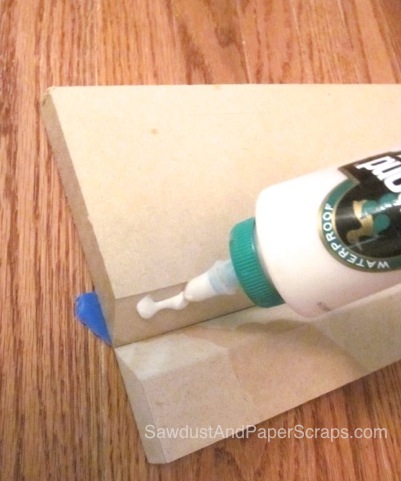
It’s that easy. Then I glued and nailed it over my 2×4’s and it looks like this. Of course, it won’t look REALLY good until it’s all caulked, trimmed, painted and finished…
And my goal for that is the end of the week.
WISH ME LUCK!

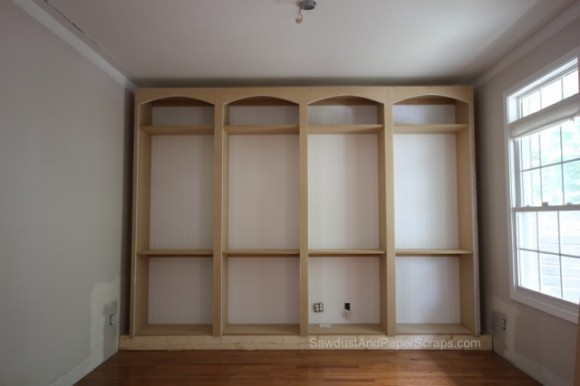
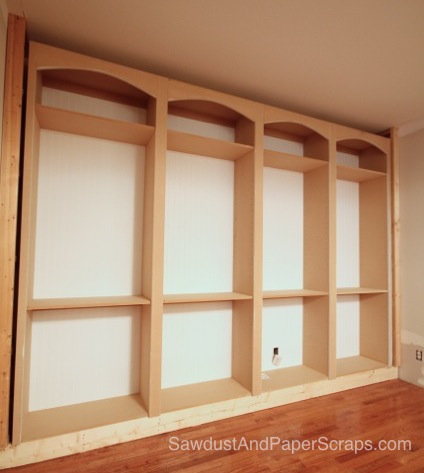
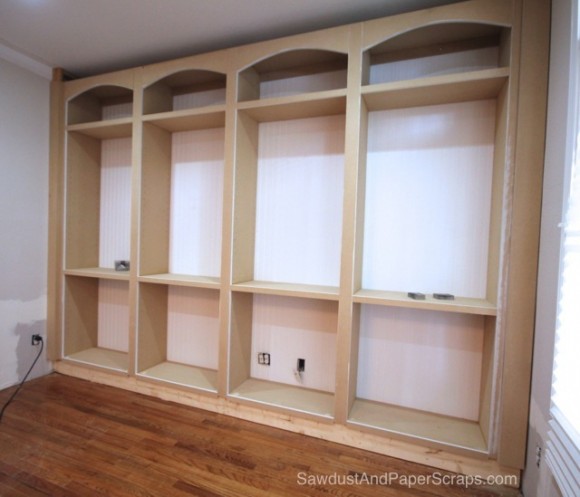
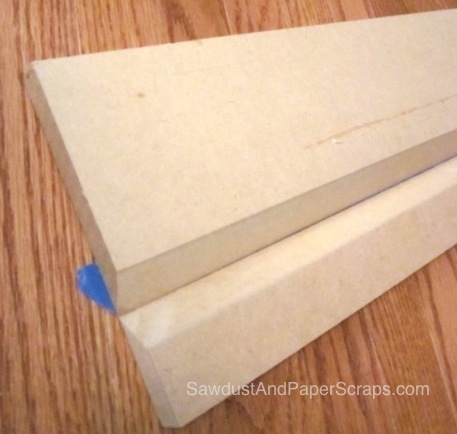
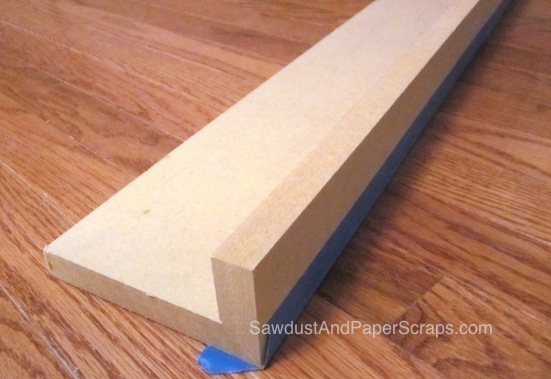
Anne @ Unique Gifter says
Good luck!
Looks like I’ll have to stay late tonight and further delay my massive, massive project 🙁
Sandra says
What is your massive project Anne? Good luck!
Anne @ Unique Gifter says
A multi section bookcase thing (different than yours, but same vein) and a wardrobe.
Hit a snag last night with the light installation… not sure what the problem is and could take awhile to figure it out!
Wendy says
Wow!!! Love that tip! I’m SO going to need it! ty ty ty ty
Sandra says
It’s like 5 extra sets of hands. LOL
Jacque @ theDIYvillage says
Great idea! I cannot wait to see what these look like when you are done … don’t forget my house is next!!!
Sandra says
I’ll work on your built-ins while you work on my landscaping. Right? 😀
Karen says
Looks good Sandra!
Sandra says
Thanks Karen!
Jake's a Girl says
Good Luck!
And looking good. 🙂 Those are going to be so great.
Hey Sandra. Would you recommend MDF for baseboards and trim?
Sandra says
If you’re going to paint it and as long as you take extra care to get the edges smooth.
Chantelle - ThousandSquareFeet says
Will be beautiful, I am sure. So, just to recap, you used MDF for the faceframes because you have no intention of installing doors. Does that then mean that you just glued and nailed the faceframes on from the front instead of using pocket holes from the backside to make them less visible?
Sandra says
Yep. If I could have installed the face frame before securing the cabinets to the wall, I would have used clamps to hold it in place but — as it is, nails had to do the job.
Also, I intended to use pocket holes but didn’t plan ahead and drill my holes before installation and the 14″ depth wasn’t enough room to get the drill with the long bit behind the jig. (Wood glue is strong enough to hold but using pocket holes would have prevented the nails in the face…but then you have to plug the pocket holes. It’s really just a matter of preference and planning.)
Chantelle - ThousandSquareFeet says
Thanks! All things I need to keep in mind when I build my library cabinets, the boy’s window seat/bookshelves, and my mudroom lockers. I am slightly nervous about all that work but I know with your blog I will be able to do it just fine. I think. 🙂
lucy @lucysinspired says
Sandra! You are so smart!! Come to Birmingham so we can play! I need your DIY hands and tools to finish my Hansel and Gretel house!!!
Sandra says
I AM a sucker for candy!
Maureen says
Sandra,
Being totally brain-dead on things like this – Where exactly do you caulk? Is it every seam? Are there any places that you don’t have to caulk? Do you put a small amount on and then squish it into the seam scraping off most of the caulk in the process? Do you need to recaulk due to shrinkage?
Maureen
Sandra says
Mareen, I caulk anywhere where there is a gap. It might be every seam. I’ll prime first and then caulk because the primer will fill very small cracks and then I won’t have to waste my time caulking. I caulk along the line and then wipe it down with a wet finger. That’s what works for me. Or squish as you put it. I don’t recaulk unless there is a really wide gap and I have to build up…and I try to pretend I never have to do anything like that!
Maureen says
Thanks, Sandra! I’m glad you answered my questions. I simply lack the confidence to learn through trial and error. I appreciate you letting me pick through your brain.
Maureen
Colleen says
You are awesome one day i am going to try a big project like that!!!
Jody says
Sandra, I was wondering how your got the curve on the top plate? Did you use a template. That would give my built in cabinets that finished touch!