The loft I am working on is a big space, and I can literally do just about anything I want. I think that freedom has made it very difficult for me to pin down a firm craft room design plan. Even though we plan on keeping this house, I have to think about resale when making renovation decisions. We can have plans, but you never know what the future holds. If we do decide (or need) to sell it, I want to have created a home that will be universally appealing. I don’t want to create a space that is so customized to my wants and needs that no one else can picture themselves using it. On the other hand, I don’t want to create a space that won’t best fit my needs based on what I think might be appealing to potential buyers someday in the future. Like this space with three work stations.
Craft Room Design with Three Work Stations
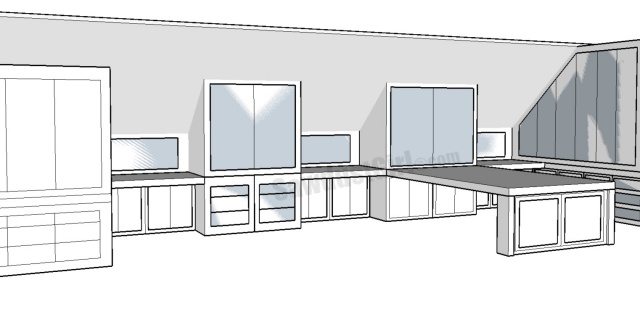
I find this layout visually appealing and think it would be nice for a family with several children. However, since I’m the only person that will even be in the loft 95% of the time, two of the work stations would be a waste of space.
I am almost 100% sure I will use the island for 98% of the creating I want to do in my craft room but I may want a space for my computer and then it would be nice if I had a second space for Madison on the rare occasion that she preferred a designated office space instead of taking over the entire dining room.
Craft Room Design with Two Work Stations
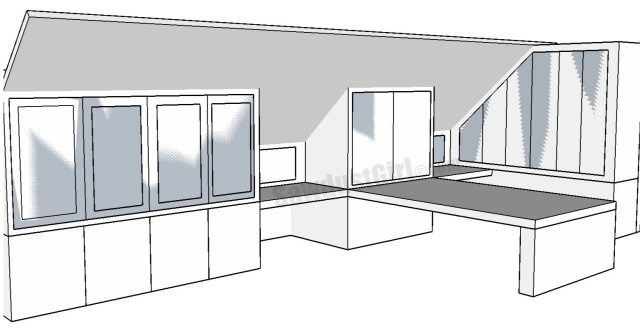
She DOES like taking over the entire dining room, spreading her papers about, stacking her books in organized piles…and, to be honest, I don’t want that kind of mess in my craft room! She’s off to college really soon, so creating this second “office space” for her that I’m 97% sure will not get used would be a waste. Plus, since I’m almost 100% sure I’ll sit at the island 98% of the time, creating an “office space” for me is a waste of storage space, too. If no-one else will be using the room, there’s really no reason to create desk areas for anyone. I can just build tons and tons of storage!
Craft Room Design with Tons of Storage
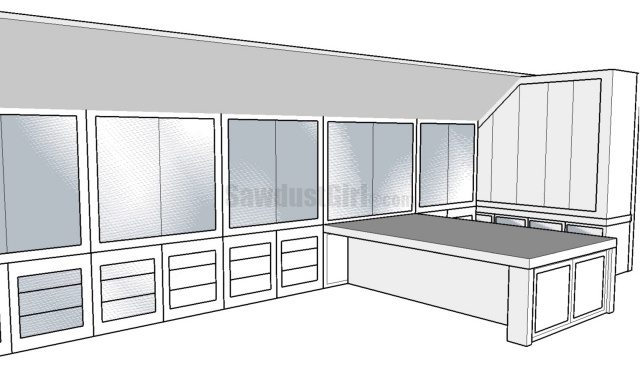
It really is a huge room, though, so with all the other storage I could afford to have a feature wall with just a couple shelves, or I forgo the shelves and just hang some cool artwork.
Craft Room Design with a Feature Wall
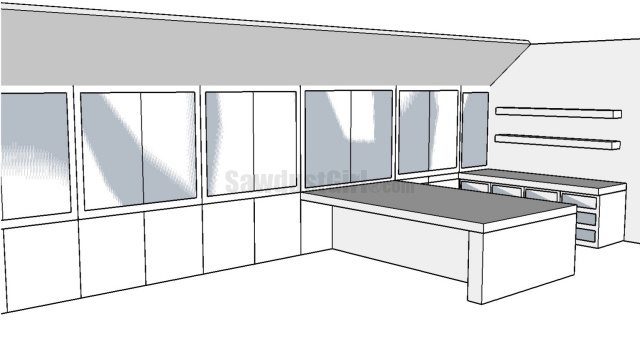
The one element I know I’m building into the craft room is a huge island. The other element I’m determined to put into the craft room is some funky lighting. Maybe above the island.
Funky Craft Room Lighting
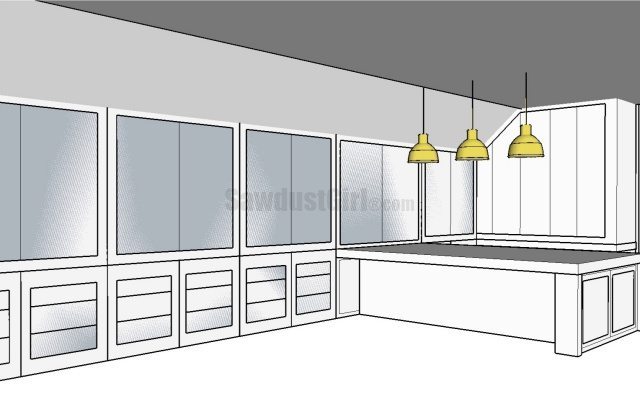
Maybe above the island and on my feature wall!
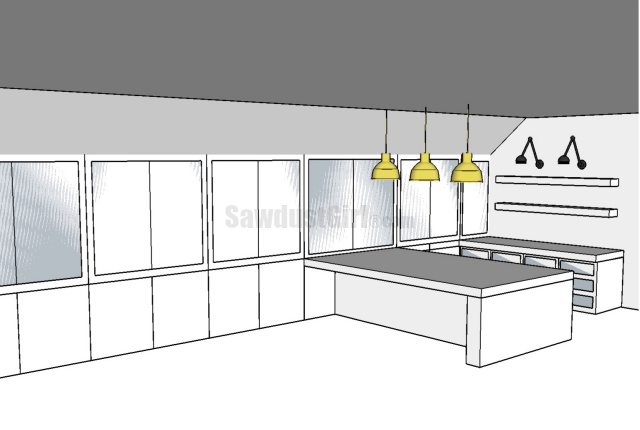
But, do I really need THAT much storage for craft supplies? I honestly don’t. That is a lot of storage, and you can’t even see the huge amount of hidden storage I have planned in addition to all this. Maybe I do put a desk in a little farther away from my crafting area.
Craft Room Design with Large Island, Shelves, and Desk
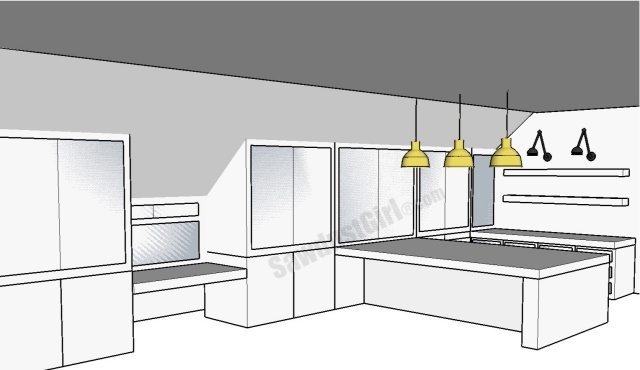
If I do give up some storage for the desk, I might need the additional storage on my feature wall.
Craft Room Design with Desk and Lots of Storage
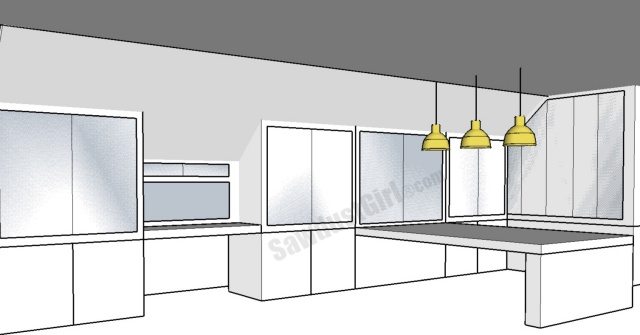
The crazy thing is, this is only one quarter of my space! The other half of this half of the loft is going to be my sewing area with a big cutting table and two sewing stations and lots of storage…and a sink…because that’s where there is plumbing. Then, the other half of the loft will be a library, den, and lounge.
Do you see my dilemma? I have never before had the problem of having so much space that I couldn’t decide what to do with it. I’m so used to trying to draw out as much storage as I can from a tiny space. I have no idea what to do with all this excess space! I like all of these options, and I have about 10 more that I’ve drawn up but didn’t share. I guess it’s good that I was at least able to narrow it down to 6 options. I thought I had it all worked out, and I built a bunch of cabinets and put them in place.
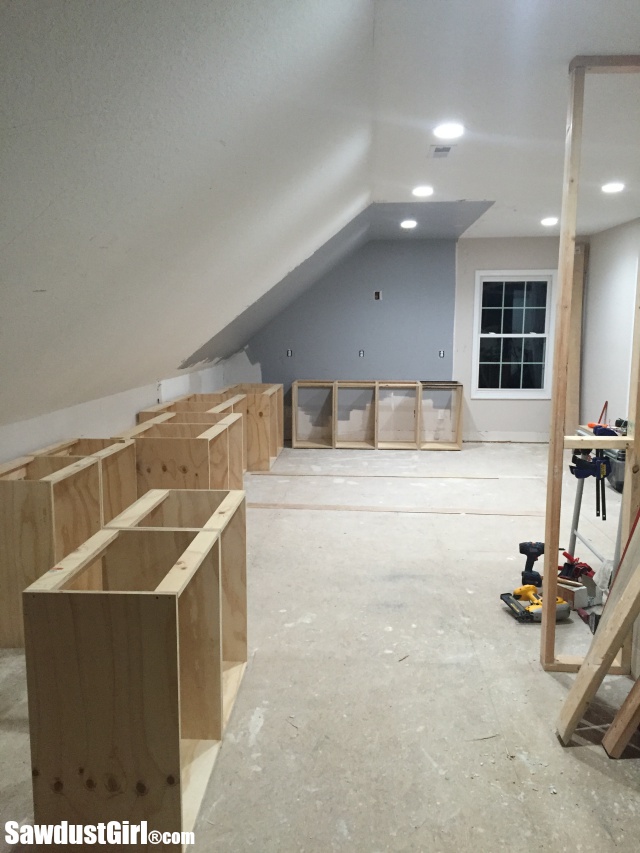
But, then I got scared of making a decision I might regret, so I went upstairs and rearranged the cabinets, walked through an imaginary finished craft room in an effort to make sure what I had was what I really want. Roleplaying in an imaginary room is really helpful. It’s the first thing I have almost all my new clients do in their space while we go through design options. It is not helping me with this space though. I have too many good options that I could be happy with! I’m definitely going with the large island and some fun lighting, and then one of these 4 options.
So…what would you do?
Option 1

Option 2

Option 3

Option 4


robyn says
Option 4 with one change I would switch the desk area with the storage on the right that way if you were working on a project at the island and wanted to use your computer for direct streaming a show you would be able to see it while at the island. Looking forward to watching how this progresses!
Carrie says
Yes, this! Have your computer close enough so you don’t have to do more than reach over to change the show, music, etc. while crafting. I also like the idea of shelves so you can display some stuff, it looks like you would still have plenty of storage and don’t need a humungo cabinet at the end.
sarah says
I was thinking the same thing, but with option 2. Have the desk on the wall under the floating shelves.
Lisa E says
I also agree with Robyn with another option. Instead of closed storage at the end of the desk, possibly open shelving there, too. This way it’s easily accessible, especially if you have stuff on the desk where a cabinet door would get in the way.
Lora says
Option 2!
I think the extra work top space will get used more than you expect. Plus open shelving is always a good thing to have for often-used items during crafting.
Amy says
I like option 4 – I like the feature wall and the desk to break up that wall of storage.
Andriana says
Option 4! It’s the most visually appealing to me- looks like it has room for everything you need, while being visually the sort of space you feel like hanging out in.
Shelly says
Option #2
Terrie says
Option 4, definitely. Workstation, feature wall, large island and lots of storage. Think that covers everything you need and it looks good too.
Laurie says
I like option 4 the best. Has a little bit of everything and the storage on the walls are broken up to keep it interesting and give you space for wall decor.
Kendra says
Definitely go with the feature wall. It will give you a great opportunity to add color and texture. Tile, wallpaper, reclaimed wood… I think option 4 had the greatest appeal for resale and still suits your needs.
Samantha chapman says
Option 4. You have plenty of storage so you can afford both the work station and the cool display area in the back. In addition – this has more universal appeal for future homeowners.
Christina in FL says
I love your drawings! Option 5: Turn the desk area 90 degrees and make two of them with walking space in between. If you have a chair on wheels you can go from desk to desk. Also, might want to consider one of the desk areas to be counter height.. or both and use a drafting chair so you can sit or stand at either location. Are skylights out of the budget? I think you would really appreciate the additional natural light.
I can’t wait to see what you do! 🙂
devlyn says
Option 4 – that way, if the island is full of project goodness, you have a desk of solace for focus. The breakup of the storage wall is also appealing and if you semi-coordinate colors in the desk area and the feature wall, it will provide interest and continuity. Just my $.02. ^_^
Theresa says
Option 4!
My Crappy house says
Option 4, but move the desk next to the feature wall for the uninterrupted counter space and a more open feeling for when you actually sit there. Where you have it might feel claustrophobic.
Nikki says
If I had this, I’d choose option 4 but add a computer work space to either side of the large island. That way, you have a place to move half finished crafts or dedicated space for specific crafts you do frequently with all supplies at arms reach. For resale, it could then act as a partner desk and allow two computer spaces off to the sides. Tough decision … good luck!
Guerrina says
Option 4 and agree with Robyn’s suggestions on switching set of cabinets and desk to make viewing tutorials while in process easier…those rare times you need to do that lol! I would need often.
LIsa says
Option 4, but put the work station by the island. I have a silhouette and it connects to my computer and I’d want that close to the island. If your a crafter you probably have that or a cricut.
cheryl says
Option 4 for me. I like the extra lighting, the display area, and the drawers!! Drawers are hella useful for most of those “takes up little space” crafty items! And I’d go with the extra desk because it’s easier to “fill it in” with a cabinet if you change your mind than it would be to go from cabinet to desk.
LD says
Option 4. Visually breaking up the space so it does not look one big closet.
Stacie says
I would go with Option 4 but maybe have the desk closer to the island
Heather says
Option 4!
Debbie How says
I like Option 4 with the revision like Robyn suggested. I would also add more “open” shelving rather than all closed off.
Jeana says
I like option 4. The desk and open shelves break up the long expanse of storage cabinets. Also, I think it is always good to have one area that is designated a “clear” space (free of ongoing projects and clutter). The desk area could be that space. I am looking forward to seeing how it turns out. Good luck!
sarah sperry says
4, without a doubt. Normally I have a very hard time making up my mind. It’s a ton of storage space. Honestly, I think there is a line between too much and just right. Unless you like to hold onto things for a long time, but I like to clean things out regularly.
Wendy says
I like option 4. It’s visually appealing and practical.
Julia Dettling says
I love option 4 but I would also like to have 2 workstations just for myself. I work from home some of the week so I would love to have one designated for work and another with my personal laptop set up. Either way it will be great!
Wendy says
I’d go with Option 4. It would be great for resale and I can dream about being able to come and craft with you and have my own station!
Danielle says
I like number 4. I think its fun to have a little display area for pics or things you’ve created. id also make it work so you can watch shows from the computer while you craft or something… but that might just be me. looks awesome. i wish i had an inch of the talent you possess.
[email protected] says
If I was using that GREAT space I would choose option 4. A desk for blogging without having to move anything out of the way would be a deciding factor for me. The shelves on the wall make great space for showcasing something you love. Great design.
Joy
Justin G. says
Hi, I’m new to commenting, but I’ve been reading your site for awhile now.
What if you went with a rolling/floating island with locking castors instead of a built-in peninsula style island? You could do two or more islands, perhaps at different heights (standing/stool-height vs. desk chair height) and make sure the built-ins are sized such that you can roll them up next to a computer workstation (like a peninsula) or put them in the middle of the room or push them off against an opposing wall as needed for the project at hand. The standing/stool one would be great for a cutting station in the sewing room or assembling larger crafting projects where you might want to be standing while working. The lower one would be better for tedious projects where you’re seated but need to spread-out. In fact, I think (I’m not entirely sure) I may have seen a piece of hardware on This Old House used for a tool cart or assembly table that lets the whole table go up or down in height with a crank or hydraulics.
Anyway, here’s why I suggest the rolling islands:
1) You can have one island serve more than one purpose depending on the project and it can be moved from one station to the other as needed.
2) You can have two while your daughter is there, but if you don’t want the second one later, it can be removed easily enough or pushed aside out of the way.
3) I think if another family were to move in that wasn’t quite so crafty, they may want a shared office with 3 desk areas (each with a computer or writing workstation) but they might not want the islands or returns to go with them. Again, floating islands can be removed or pushed aside easily.
4) If you think about it, it’s kind of like setting-up a woodworking shop. You have your tools (in this case, computers, printers, sewing machine, supplies, etc.) in their individual work spots and you have a center assembly/spread-out space that can adapt to the project you’re working on.
I wish our home had a big empty room like this that we could set-up for crafts, but we don’t. I’m quite jealous of this project. Keep up the awesome work!
Tina B says
Option 4. As a crafter myself…having a second computer station is ideal. Your daughter could use it if she chose…or you could for something other than a computer. For me, that would be my silhouette, paper cutter, etc.
I like most things behind doors…but like to display a few things, too. The wall with storage below and shelves above is ideal.
Lorrie says
Option 4 balances storage with functional space. I agree with Robyn. Move the additional desk next to the large work table.
lISA says
I like option 4
Cheryl in FL says
I too would choose option 4. I am contemplating a design of a bedroom converted to office/craft room and these options have my thought juices flowing.
Elizabeth A says
Option 4, but make sure you have drawers not just cabinets.
Barry Bratus says
For resale, I would probably go with your first layout (3 work stations) and make the island a standing work surface. On an area that big to sit and do anything would be terribly awkward.
Kathryn says
I vote #4 for two reasons
1. You’re going to want those open shelves for displaying your creations and the most colorful supplies
2. Build in one workstation for more options…BUT build it in a way that you could switch to storage cabinets later on if need be.
lisa says
Option 4 has my vote! I’d love to have a space like this and completely understand creating a space that is marketable if reselling.
Marieza says
Definitely option 4
Tracy says
I like option 4. Although you’ll have the great big island for laying out all our project work, having a nook for your laptop will mean you won’t be sacrificing island workspace for it… because I just know you’ll be blogging your projects!
This is all assuming you would generally be working on the near side of the island (same side as the desk nook). If you see you self working on the other side, I would return the nook to storage and turn the feature wall into your desk space.
I love reading your blogs and have been following them for a long time. Thanks for sharing.
Claire says
I like option 4, but I have to ask…What if you want to teach a class or have a small crafting group? Will there be accommodations for them?
Ange says
For me option 4 would work the best. It has room for my sewing machine, serger, room for cutting out material and craft projects on the large work space. Also the desk area for computer, printer, and silhouette cameo. And all that storage is amazing. There is even room for a comfy oversized chair for reading. Love the design.
Kathleen Kludt says
Option 4. In my craft/ sewing room I have an 8 X 4 cutting table, an desk across from it and another 3 X 4 table with drawers adjacent to the desk. There are time when working on a project that I am using all three table tops. It is nice to have them across from each other and it is nice to have a separate spot for my laptop so I can plan, turn around to make, but still keep my laptop out of the fray. Although I have shelves overhead, my drawers are where most of my supplies are kept. Easy to pull out the drawer to see everything, rather than dig through shelves. I would also alter this plan and put the desk area closer and group the cabinets together. Also, electrical outlets inside your cabinets would be a plus so you can store things out of sight, but have them ready to use.
Aly says
Option 4, but put the desk in between the two tables. You would have a U shape workspace. I would like a place to have my laptop, phone, snack/drink accessible w/o it being in my way.
Melissa from Hey,Girlfriend.Net says
I agree with you, Aly!
Melissa from Hey,Girlfriend.Net says
I vote for option 3 or 4! 3 if you need the extra closed storage and 4 if you want a place to display books or pretty creations and want an extra counter top. If you were not planning on including file drawers, I vote for a few of those, too. That way, you can file away pictures and instructions for cool things you plan to make!
Dave Cearley says
I apologize if this is a dupe but I don’t see my previous post.
I like number four with a few modifications. I’d start by pulling the work table forward to leave enough room for one person to be at the desk while another works at the table. I’d frame out a dormer window on the sloped roof. The natural light will break up this deep narrow space.
I would leave out all the upper cabinets on the left wall in favor of more counter space, and I’d use the space above the credenza as a mood board, maybe frame it, and add some cute lights.
I’d also install a row of cabinets above the work table and build the task lighting into the bottom of the cabinet.
I agree with Ange, you should consider a comfy reading chair under that window. I have a small rented art studio in a shared building. Most of the other artists have a comfy chair and I left no room for one. The sink you mentioned I think is the number one item forgotten when people think about craft spaces. Great idea! Best wishes.
Trisha says
I like option 4. Seems versatile for you now and in the future.
Christine says
I really like option 4!
Dorothy says
Option 4. You may find you have a need for a desk down the road. A place where your computer or camera can stay safe.
aVA mARIA says
Option 4. But it really depends on how you intend to use the room — sewing, cardmaking with lots of different types of supplies, canvas painting, etc., or all of the above. I like the large work table which allow you to walk around it if your are cutting large pieces of fabric or want someone to work opposite you. I agree with Christina, an area with counter height is a plus. Whichever you select, I know it will be wonderful. Good luck.
CC says
I vote for what Robyn said: option 4 with moving the desk adjoining the island space. OR having a second desk area for that next project that is kinda started! can hardly wait to hear what you decide!!
Carolyn G. says
I like Option 4. I think it addresses all your needs as described plus it would appeal to a potential buyer in the event you want/need to sell the house. I must tell you I am jealous! I wish I had the problem of too much space.
Teresa says
Okay I am going to say 3 with table from 4 so more.
Taffy says
Option 4 with Robyn’s suggestion about getting the desk closer so you can stream movies or tutorials while you work. No matter which way you go, it’s going to be a wonderful work area!!
Lindsay Butler says
Option 4!!! All of the options would be amazing to have, but I think Option 4 is the best parts of each. It will be universally appealing if you had to resell, it has the nice feature wall, some great lighting, and I love that the extra desk space breaks up the wall of storage – without taking too much of it away!
Michele Nye says
Definitely Option 4. And I like the idea of bringing in extra light either with a skylight or several Solatubes.
Beth Beard says
Option 4. Its a great combination, provides lots of storage, nice variety and would appeal to a lot of future buyers. I love it…if we were neighbors, Id come over and craft with you in this gorgeous space! I’m in awe of your talent and love seeing your gorgeous creations. I would love to be able to design and remodel my home!
Michelle says
I think Option 4 also. However, I would suggest regardless of what you go with that you definitely want 2 surfaces, like the island the the surface against the feature wall. Someday you might have a big project that takes up most or all of the island, and you going to want a second place close by to put your tools and materials.
Tamara says
I like option 2!
Nikki Stretch says
Definitely option 4… It is more visually appealing. The bench space behind your large island looks really useful for materials needed on hand but not right in your workspace. The second work station helps to break up the wall of storage nicely. I would make one change to option 4 and leave the wall lights out… that will give you a great focus over your work area without overdoing it in the lights department. Or go for a statement piece of artwork like you mentioned.
HEATHER says
Option 4. You have lots of storage, and a desk, plus a place to put pretty things.
Vickie says
Option 4 seems the most visually balanced of the options you presented. However, it still feels a bit heavy to the right side for my taste. I’d consider moving the “island” penalties nsula further away from th feature wall. Better, make it really a long island floating out away from storage. I guess I’ prefer four sides of access for many of my projects, and I’ prefer mot to have that dead end quality to the feature wall aisle. Are you planning to vary the cabinetry? That would also hep break up the space. Totally envious of all that lovely space!
Katie says
I like option 2 the best. If it were my space, I would have my laptop on the crafting island or the feature wall cabinet if I needed it. If you need a dedicated space for a desktop computer, that’s different. I like the “flow” that option 2 has over the visual disruption of the desk in 4.
Tina says
I would do Option 4. The feature wall and desk breaks up all the endless walls of cabinets.
Karen Anderson says
Option #3 but with Robyn’s suggestion of adding a second work station 90 degrees from the island and the back wall (much like the second drawing you put into your post – before you listed the options). Though the display shelves would be nice, I think that’s a lot of light over a relatively small area of workspace. I thoroughly enjoy your honest “well.. don’t mind if I DO change my mind!” process, I bet whichever storage you choose for that back wall, you’ll change it up someday or in process. Love that!
Jake's a Girl says
I’ve seen your work. I’d live in any house you worked on. Hammer away! 🙂
Hope Miss M. is better soon. I remember when our son had his wisdom teeth removed…it wasn’t pretty. 🙁
Kacie says
Option 4! love it!
JulieW says
I like option 4 but with 2 workstations on either side of the island. That would be good for resale because 2 people could work up there separately but together. And no matter which side of the island you sit you will be able to access your computer at the adjacent workstation keeping it out of your way on the island.
JulieW says
Well crap I completely skimmed over Craftroom with 2 workstations. Lol. That one gets my vote but with open shelves cause it feels too top heavy to me. I also like the suggestion of an idea board for that area.
zzipper says
I like option 2 but would make one of the cabinet door have (or be) a drop down table for when it might be needed. This would also allow the person using the table a view of something other than the wall. Cheers!
jo says
option 4!!
Emma says
I’d say Option 4: there is PLENTY of storage even with all the additional hidden storage you alluded to adding as well. That way it’s a functional space for you with the tons of storage, feature wall, optional desk, and huge island. It gives you a little bit of flexibility too. And can be a functional space for potential buyers.
Yvonne says
I do like option 4 the best but I was also thinking that if it was my craft room I would want a little coffee station, fridge, beverage area and maybe a small microwave unless you will have that in one of the other areas in the loft.
Jennifer says
Option 4! If I were to add to the confusion and great list of suggestions, I would suggest modifying the drawer units on the back wall to have a knee-kick as a desk space so that you could turn from your crafting island around to your laptop/radio/tv/device. This could function as a credenza with things like a silhouette machine or something where outlets could be located. The shelves are great! Looks like you’ve got tons of ideas to put together, and we’re all excited to see what you put together. 🙂
Jen in Jersey (for now) says
I work alone in my craft room and I know I can NEVER have too muc horizontal space. So I vote option 4, but like others have said have the small desk area at the end of the large island. For me it is about being able t work on multiple projects at once. Christmastime was the perfect example, I was working on family Christmas cards, wrapping gifts, and making gifts too. Three separate spaces would have been perfect!
Libby Ansani says
I like option 4. Both work areas are far enough apart that 2 people can function separately, but together. I would add a usb outlet and incorporate a pull-out shelf for supporting a laptop or pad in the long wall shelving above or to the right of the work table. I like the open shelving on the back wall, but I don’t think I’d need it for storage. In creating all closed shelving in that space, you rob yourself of access to that corner (somewhat like in your pantry corner)storage area. It would also be convienient to have that additional counter space along that back wall to set readily needed items for large projects that take up the entire work surface. I love the idea of using that back wall as a focal point. Art work, a collage wall, pin/bulletin board, etc.
good luck-can’t wait to see how it evolves! Love your work!