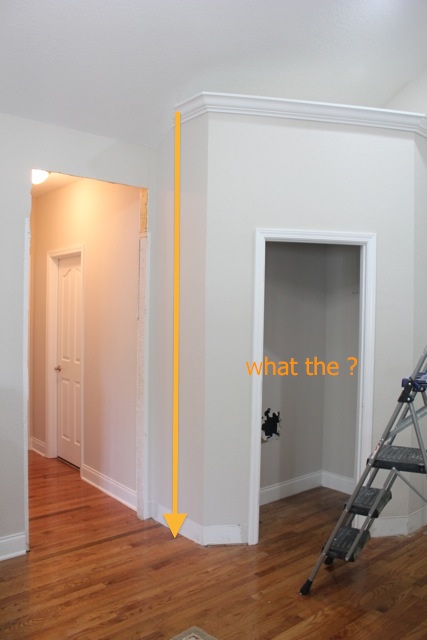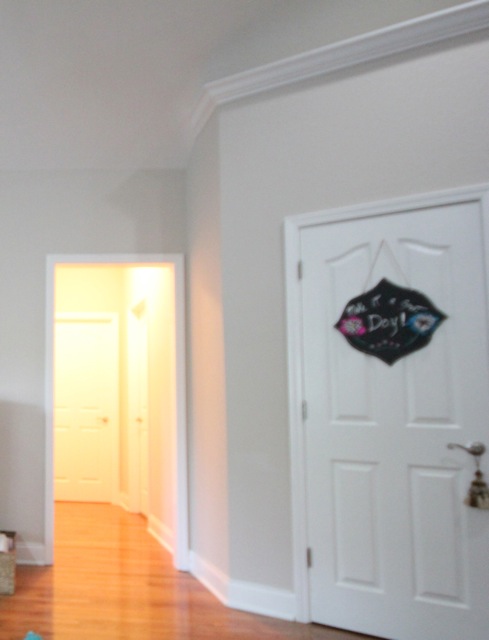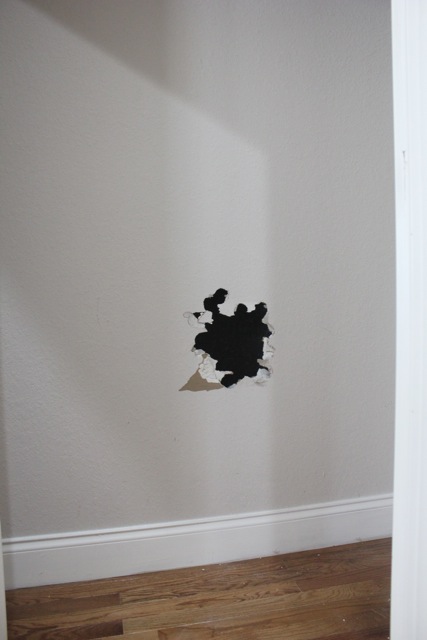I raised the doorway no problem and then started in on the coat closet and realized the back wall seemed too shallow.
So I punched a hole (with a hammer) and discovered a bathtub!
No joke! “They” installed the shower/tub where you see the yellow line! I always wondered about the odd extra space between the toilet and shower/tub in that bathroom. I don’t get it.
 I’m still tearing out the closet…I just have to move to plan C. Wes is going to be so excited! 😀
I’m still tearing out the closet…I just have to move to plan C. Wes is going to be so excited! 😀



Elizabeth Rowley says
Wow, now that’s some very mistaken DIY. I don’t think those people thought things through before they did it. I can just imagine the conversation. “Hmmm…You know I don’t think this tub will fit and give me the space I want.” “well, how about we just rip out this wall and have it go out a little bit.” “Yeah! and then we can just throw in a closet to hide the extra wall jutting out in the other room! Perfect!”
Sandra says
LOL Sadly, I doubt there even was a conversation. Well, maybe, “Just put that tub there…we’ll put some walls in later”!
Stephanie says
Does that mean you might be able to add a half bath in that closet? I guess that would defeat your open space concept, but I sure do love me some extra bathrooms!
Sandra says
There are already 3 bathrooms on this floor so I think we’re good. Otherwise I’ll just spend all my time cleaning bathrooms. LOL
Sandra says
There are already 3 bathrooms on this floor so I think we’re good. I don’t want to spend all my time cleaning bathrooms. LOL
Michele @ The Scrap Shoppe says
Oh my gosh, Sandra, that is hilarious! And odd. What were they thinking?? 🙂
Sandra says
LOL I have no idea. There’s plenty of room in the bathroom for it to be IN the bathroom not the living room. It’s definitely a “shake your head” moment!
Sue B. says
Ha! And I was thinking you were going to say they literally walled up a tub!
Sandra says
Ha. I know I should leave it but I’m seriously considering tearing it out!
[email protected] says
Wow! I have heard of builders leaving their beer or soda bottles in walls when they are building a house, but bathtubs! That is one for the record books 🙂 I am sure there is a good story behind it.
Sandra says
Oh man, I’d sure love to hear it!
Nancy says
Sounds like a case of a contractor “making it fit”. And with the closet placed the way it is, no one would ever know/suspect what they’d done.. That is, until someone like you comes along and exposes their little “faux paux”.
Sandra says
I guess. I just don’t get it since there is room in the bathroom for the tub…there’s an awkward space…now it makes sense. Kind of. Weirdos!
Ann Rourke says
Best word ever…Weirdos!
katy says
I wonder about the plumbing, if there was an issue that required the tub to be moved out too far. Gotta love it. It’ll be a bear to move that tub. Maybe some built ins would fix it?? 😉
Sandra says
I’m sure it was bad planning and I’m definitely not moving the tub. Now I just have to add a whole wall of built-ins to my plan. That’s going to add some time. LOL
Kimbo Bimbo says
hmmmm.. I’m picturing a jack n’ jill bath from the living room.. What do you think? It would sure be.. uh.. novel! 🙂
Kathy says
That is so goofy! But it sounds like you can bathe as you hang up your guest’s coats! The ultimate in multi-tasking!
Taia says
I say have your own hideaway bathroom, no boys allowed!