Hallelujah, the drywall is hung, mudded AND we stayed up late and got up early to get it painted. Now it’s time to get some floors installed! (At least ONE room before Sid get’s here!) We received product from Armstrong Flooring, and were so excited to open that first box of Maple Engineered Hardwood. The color we chose was Gray Timber and we LOVE it for our little Calderwood Cottage!
We started by snapping a chalk line square with our most visually prominent wall. We laid our first row of floor on this line then scribed the row against the exterior wall. This took a bit of finesse and patience as the wall was more wavy than linear. Once we got through that outside row, the flooring installed quick and easy. We alternated rows of the various widths and pulled pieces from multiple boxes at a time. This insured that we created a random feel and had no noticeable color changes due to lot variability.
After all of the digging, sawing, sanding, scraping, prying, and back breaking work that we have done on this old house, I cannot tell you how rewarding it was to finally be doing something pretty–and these floors are so pretty! They are a perfect medium tone with lots of variation and distress marks. They are going to hide dirt and wear beautifully.
Installation was fast and easy–the tongue and grooves are precision milled. Every piece fit easily and only needed a gentle tap to slide into place.
Yup, even the last piece next to the wall slid in like butter–no wedge and sledge hammer needed.
I love how the varied widths add to the cottage charm of the house. The saw marks and distressing add depth and character that will relate to the existing wood beams and trim. So even though the floor is brand spanking new, it looks like it could be original to the house.
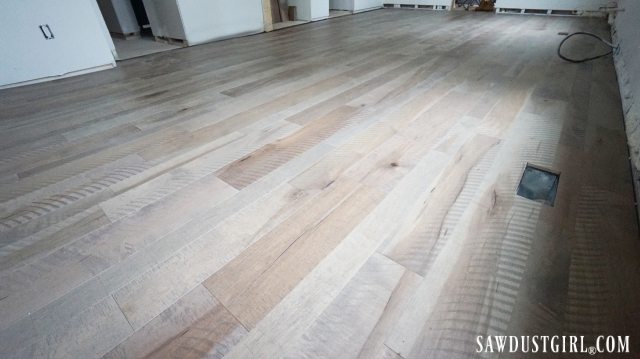
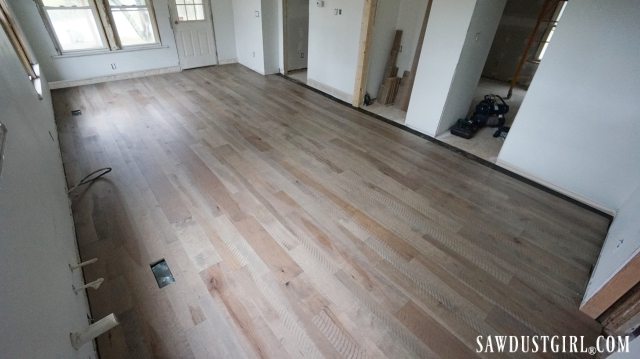
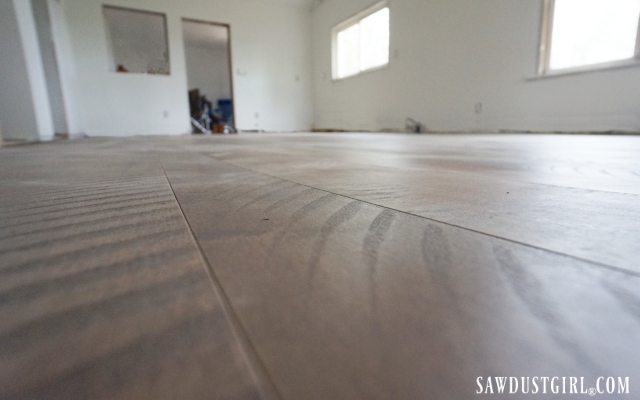
I am so so happy that these floors went in likely-split, because it will impress our brother Sid who is coming soon. He is gonna love this floor and never know how far into the weeds we have been. wink, wink.

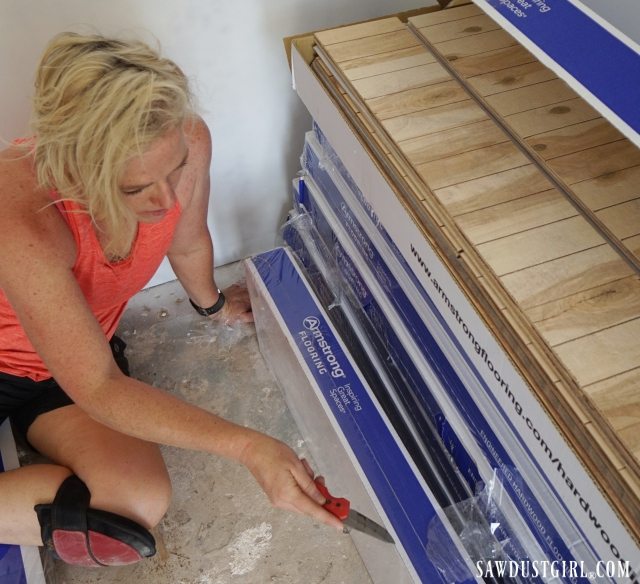
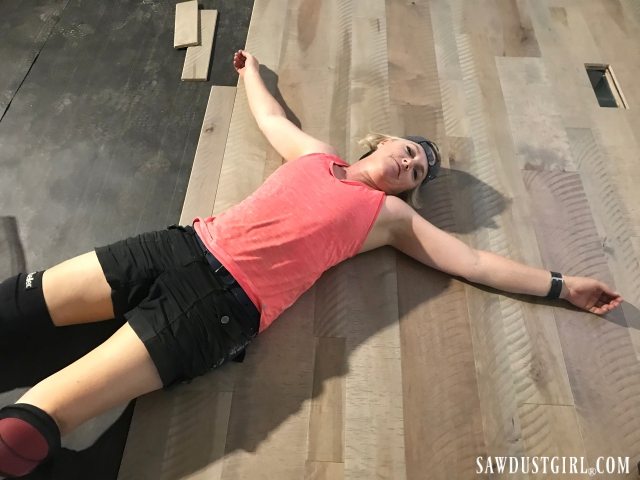
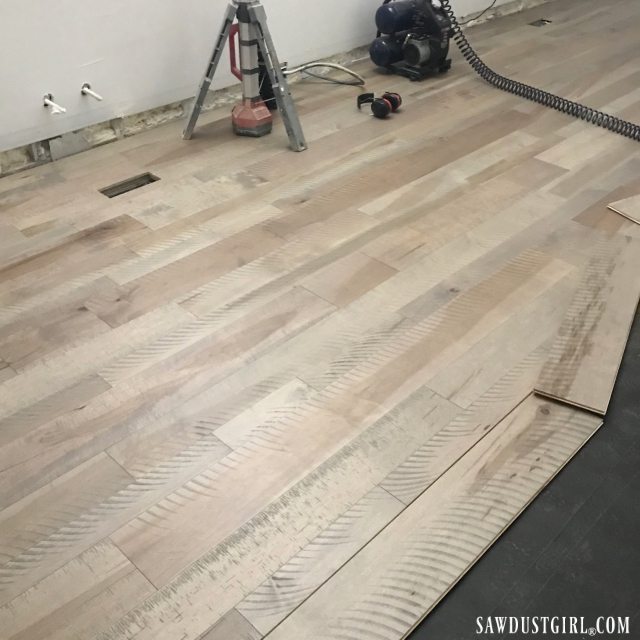
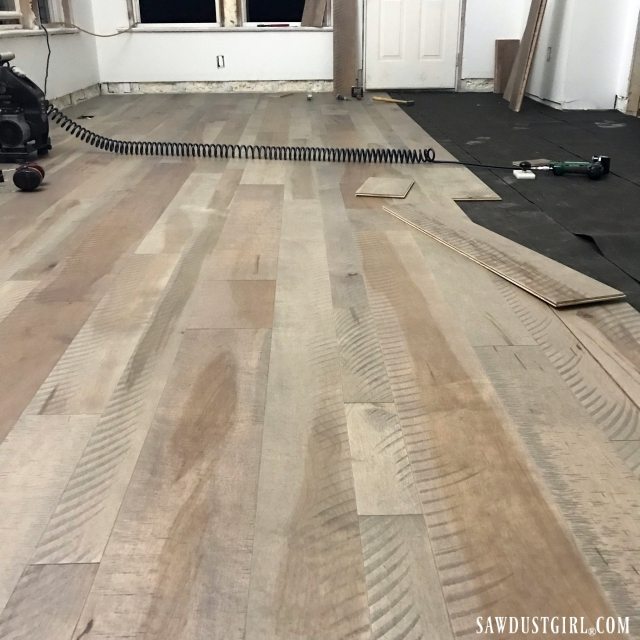
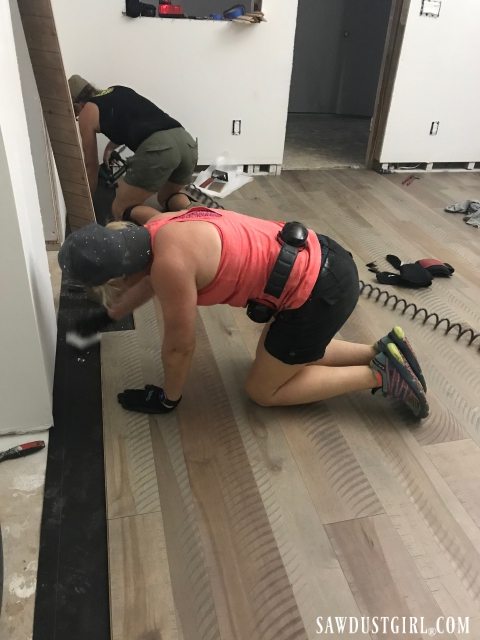
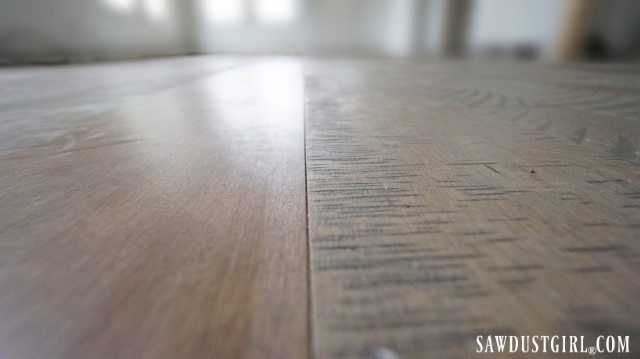
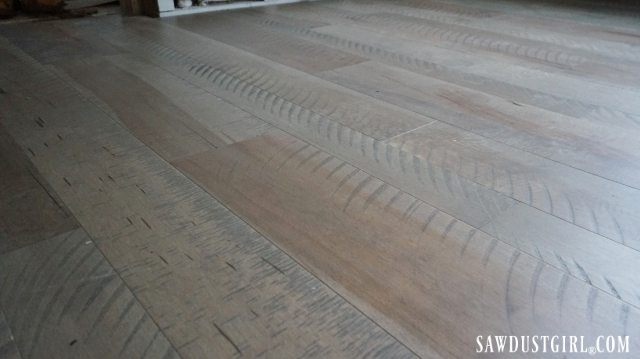
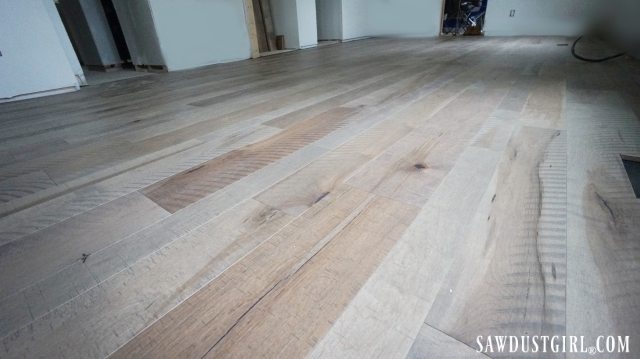
Guerrina says
You guys did a great job and it is gorgeous. Happy for you the ditch digging is over … it is over, right?!
Sandra says
OH my goodness! We are so sick of digging. Every so often we have to dig something and we groan! We’ll see if it’s over. We still plan to do French drains but we’ll rent a trencher (if we can afford it).
Charisse Andrews says
You both should be very proud of yourselves. The cottage is already looking wonderful! Brother Sid will be impressed big time. I hope he has read your posts so he can see how hard you two worked and that this is an amazing transformation.
Sandra says
Periodically, when we take time to look around, we are proud! LOL Sid texted and said the video had him laughing so hard! He’s awesome. Julie is putting more pressure on herself than needed. Sid is always impressed with us…just sometimes he us cut out work that isn’t needed. LOL
Tammara says
Beautiful, dang you did lots of work in a few days. Floors look gorgeous. Curious, what is the belt you are wearing with the round adjuster on the back and sides?
Julie says
Tammara, looks like noisy cancelling ear protection. Scroll up and you can see them on the floor.
Vickie H. says
Spectacular! Great job!
Sandra says
Thank you Vickie!
kenneth soule says
Are the saw cuts in the wood supposed to be there? Look like a lot of sanding to remove. .?
Sandra says
Yes, the style of these floors are to look like rough sawn timber. They are prefinished so all we had to do was nail them in.
Karen says
you two rock would have loved to do something like that when I was younger but wasn’t in the cards so am enjoying your project
Sandra says
Thanks for following along Karen!
Linda says
LOVE the choice on the flooring! Perfect choice for a cottage vibe…both in color and in confirmation. The varied widths a saw marks are perfection! Now breathe! Sis will be impressed!
Linda says
Errrrr…..that was SUPPOSED to read SID will be impressed! ?
Sandra says
LOL I got that!
HowtoBuildit says
I am loving how your floors are looking! They are beautiful! I can’t wait to see the finished product with furniture!
Peter Nuttycombe says
Any pre prep to floor before laying hardwood. ie levelling , dips, nail-heads etc.??????? Love all that you are doing. Pete.
Dennis Hawkins says
Nice job ladies! When I helped do a couple of my friends floors. I had to make wooden floor air vents out 3/4 hard wood.