Yesterday I showed you the finished built-in bookshelf and dog crate that Madison and I built together. Today, I’m going to show you more of the hallway trim detail. I’ve taken this little hallway on quite a journey to get where we are today!
I faux planked the ceiling then planked it again with real 3/4″ V-Groove planks because I didn’t like the faux look. Next I skim coated and painted the walls. Then I bulked up my door trim on two doors but the door at the end of the hallway didn’t have room for 6″ trim so I create what I thought would mimic the future trim that I would someday put up around the hallway entrance doorway. Yeah, sometimes I work bassackwards but that’s how I roll!
Looking at just the hallway, I realize it’s a LOT of white! Wouldn’t it be fun to paint those doors a fun color? Grey, black, turquoise, etc? It would…but I don’t want this hallway, or any aspect of it to be a focal point or grab your attention when you’re in the living room. It would be distracting since there will EVENTUALLY be a fireplace very close to this hallway (when I get around to relocating it from the corner). So I want it to feel bright and open but don’t not shout, “Hey, look at me”!
I love creating stepped out levels with crown moulding because it makes it look so much more interesting that a straight piece of crown. Making the super short compound miter cuts is tricky but totally worth the effort in my opinion.
Someday, when I get to the fireplace relocation project, I’m sure I’ll be adding some wainscoting or doing something interesting on the big living room wall that will join up with door trim…
…but I’ll worry about that when the time comes because I won’t be tearing out the fireplace any time soon! There are too many other projects that are stuck in the “still looking crappy at 80% done” stage. I need to complete all unfinished projects before I break out any- more- new ones.
It is so fun saying ,”This project is 100% complete”!

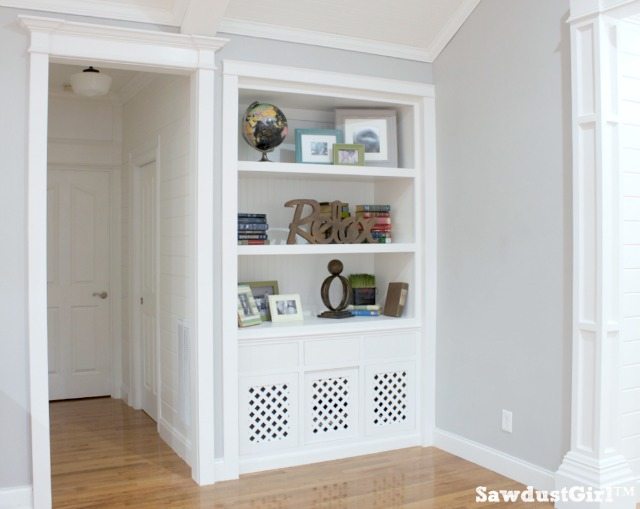
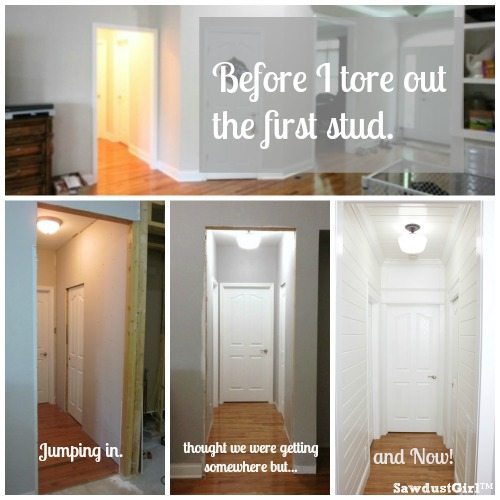
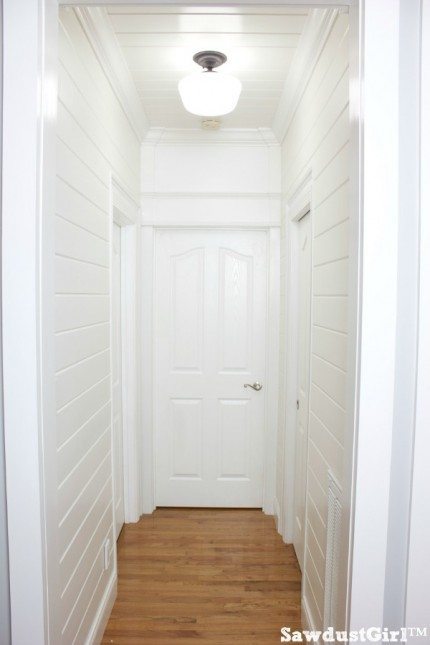
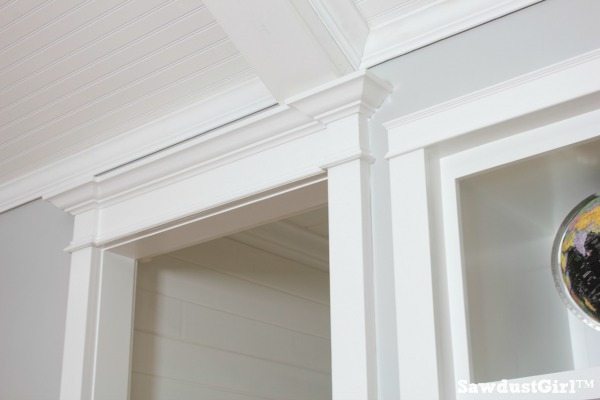
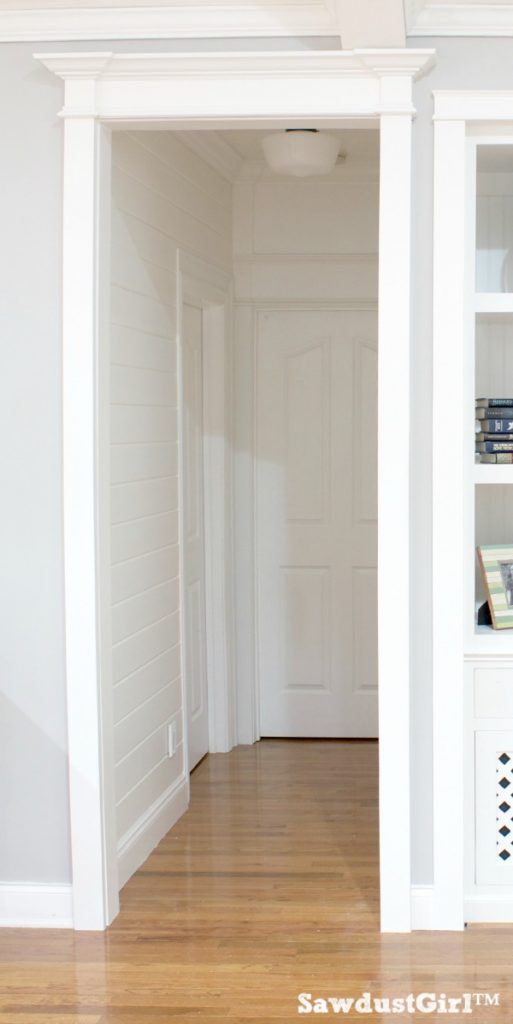
dawn says
beautiful, your work is amazing!
Lynn says
Sandra it looks perfect! 100% gorgeous! Really impressive!
Jake's a Girl says
Beautiful!
Monica Halvorson says
Yay! I have a love/hate relationship with you. I love that you inspire me to take on renovation projects, but then I hate you when I’m building heavy boxes, ripping out studs, and am stuck in a project that never ends. But then I love you again when I’m done 🙂 thanks for sharing and inspiring!
Maureen says
Sandra,
You mentioned putting in the faux ceiling and then ripping it out to replace it with the real thing. Are you able to rip out the trim and do that so you are able to reuse the pieces that you took so much trouble to make right or do you have to buy new ones?
Maureen
Charlotte Wood says
That looks so amazing! What did you use on the walls? I’m feeling inspired to do that same thing on top of my doors.
Eric says
Looks terrific! Can you do a tutorial on how you cut the crown on the vaulted ceiling? I don’t understand how that works, but would love to try it. Thanks for the inspiration!
Chakieyla says
Beautiful job! Can I ask what color paint that is on the walls?
Sandra says
Sherwin Williams Light French Grey