I know it’s been a while since I gave an update on what’s happening in my house but it’s not because things aren’t happening. It’s because things are happening EVERYWHERE. It’s very discombobulating — living in this house right now. Almost the whole main floor is under “construction” in some way, almost all of the basement furniture is shoved into one corner and the entire ceiling is torn off. The upstairs is a HUGE mess because all the things that need to be stored away while all this construction is happening is taking up residence up there.
Why all at once? It pretty much HAD to happen that way. Here’s why…
The basement ceiling had to come down so we could relocate everything in the kitchen (water, electrical, gas…)
When I tore out the kitchen/living room wall, I opened up a new doorway in the dining room and closed off the two existing doorways which began two additional projects (Entryway plank wall and Side entryway mudroom). The kitchen is mostly done now. It’s completely functional anyway and that’s all that matters to me until we’re not living in complete chaos anymore. Then I’ll come back and put doors on these cabinets.
When I opened up the new dining room doorway I had to tear out the bookshelf that hid the air return and have that moved over to a different spot near the powder room which used to be a bathroom but when I tore out the coat closet I discovered that the bathtub stuck out INTO the living room so I tore that out and reframed that space and made a powder room. I raised the height of the hallway door, that still needs to be framed out but I couldn’t do that until the living room ceiling was “finished” so I would know how much room I had to work with for the moulding around that doorway.
Before I could tear out the old kitchen we had to move all the “stuff” into a temporary kitchen which still happens to be set up in the “second dining room” so that room is not under construction but it’s a mess.
The ceilings are going to be sprayed (either by me or a professional) and I want them all done at the same time so even though I don’t need to address the dining room RIGHT NOW, I went ahead and had that ceiling done so we can get all the ceilings painted at once.
Speaking of ceilings, I know a lot of you want a tutorial on how to do this box beam ceiling and when they are done, I will provide.
One more thing about the living room: I never finished skim coating to get rid of my hated texture. I’ve decided that the existing fireplace has to go! It’s enormous in this small living room and takes as much space as that stupid coat closet did. I love having a fireplace and will still have one but it will not take up an entire corner of an already small rom. So that ugliness is staying as-is for the time being.
The garage situation was also out of hand so we spent a weekend cleaning and hauling stuff we haven’t used for FOREVER to Habitat ReStore. I am banned from buying any more “free or cheap thrift store finds with amazing potential” until my house is complete.
It’s amazing how much more room we have without those 4 truckloads of “stuff”!
Right now I’m working in my workshop. I’m tired of tripping over things and searching for the right tool. I never finished setting it up properly and I’m fixing that problem at the moment. I’ve been working on that particular issue for over a month.
I have sworn to myself that I will not move on until it is set up exactly how I need it to be so I can function and maintain some sanity in this life I’ve created for myself and my family.
(Crazy laugh) heeeheheeee
I’ll share all my pans and tutorials with you when I come up for air. Promise!


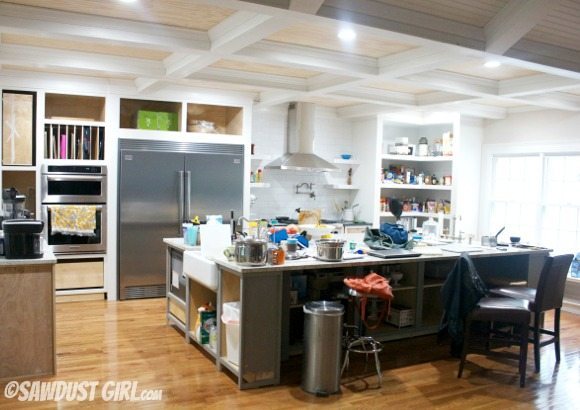

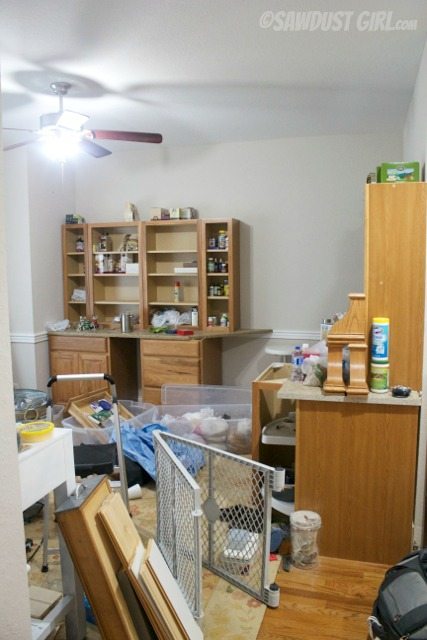
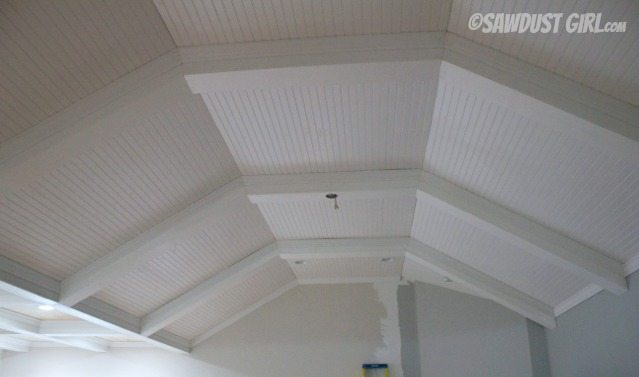
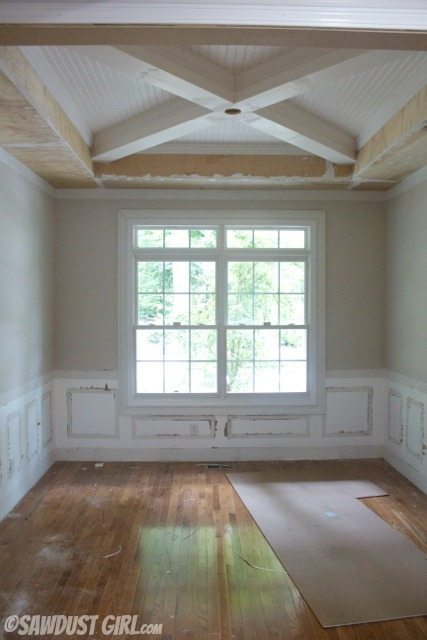


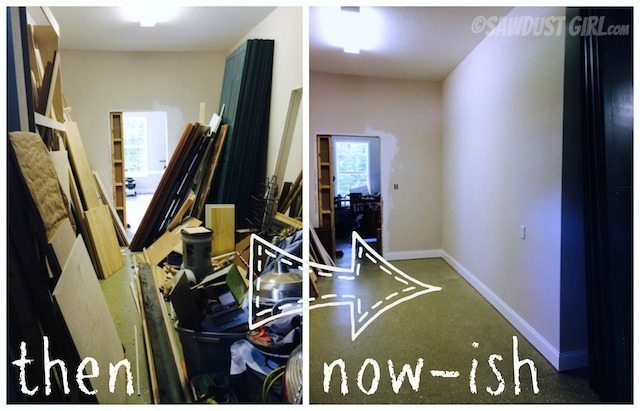
Gwen says
Holy cow. Those ceilings are incredible. You’re killing me!
MarieRoxanne says
It’s difficult to live in a messy house, I know, I lived with a hoarder for 7 years. It’s a breath of fresh air when a room or area gets de-cluttered and less stuff occupies the space.
I like your ceilings, and it must have taken a lot of hard work to get them like that!
kATHLEEN kLUDT says
Would LOVE to see a tutorial on the ceilings as we are getting ready to do either a planked or beadboard ceiling in our guest room (has a peaked ceiling and will need at least a beam down the center, from which a ceiling fan must be anchored). I love all that you have done and look forward to the ceiling tutorials.
Annet M says
When you come up for air, I’d also love a post as to your why – why this house when you ended up changing so much? I am also in projects at the moment, but on a much smaller scale, thankfully. I’ll be going through your closet project very closely shortly, since I’m about ready to frame that out.
Sandra says
I feel like I’ve answered that question so many times…but never in a blog post. I will get on that. LOL
Michelle says
Those ceilings are amazing! I’m building a new home later this year and you have given me some inspiration for the ceilings in the house. You are also inspiring me to do some of the building work myself which is exciting!
Mike merzke says
Looks like it is coming together quite well. I’m in the middle of rentivating the main floor in my home also. I warned my wife when we started it would take at least six months and now I think she is finally believing me. I had to take a break from it to also get my shop back in order. Now it’s time to get back to work. Great job and I look forward to seeing the progress!
JOhn @ azdiyguy says
Wow! It’s incredible how one project infected nearly the rest of the house with the renovation plague. You are doing a tremendous job of multi-tasking. It looks great!
Jake's a Girl says
When you come up for air…I’d love to see you breathe. 😉 WOW! Even with the stuff that you have to put up with to make it beautiful…It’s still beautiful! Love the ceilings. Amazing. Tripping is the word of the day. When we are working on stuff here I keep a running score board of how many times I trip over something in the way. 😀
Can Not wait to see it finished.
Sandra says
I so need to keep a “tripping” scoreboard. Actually, I need to keep a scoreboard of how many times Wes says something like, “WHEN WILL THIS MADNESS END”. LOL
Jake's a Girl says
Smile sweetly and say, When it’s finished, honey. Then run but don’t trip. 😀
When you own a house…I don’t think it ever ends.
Feral Turtle says
I am so glad I am not the only one who has so many rooms torn apart. It’s good to know there are people out there like me! Although all indoor renos have stopped while the weather is good so I will continue to step over things.
Lisa E says
The ceilings are amazing. I am glad you will be offering a tut on the boxbeam ceiling as that is what I’ve been wanting as soon as we do our kitchen remodel, although a couple of years down the road. The finished product will be gorgeous. What will you ever do with all of your free time when you are done?! LOL! 😉
Steph says
After reading your post I am exhausted – you are a whirlwind. Love what you have done with your ceilings. Your house is going to be incredible when finished but then I have come to expect nothing less from you. 🙂
Terry Brown says
Dude! You’re a maniac! I love it. I am the same way. Stephen always says to me, “do not start another project until you finish this one.” Ok dear. NOT. We can’t help it. It is how our brains are wired. Any way love, love, love the recessed ceiling in the dining room. Really cool, really original, no one has that, you’re the coolest. Keep on bangin that hammer! I mean shooting those nails!
[email protected] says
Those box beam ceilings are killer! LOVE LOVE LOVE!
Loretta says
Wow! The ceiling finishes add so much character to an already gorgeous home. How tall are your ceiling where the box beams are located? I have 9′ ceilings and wonder if I could do so something similar. I cant wait to see the tutorial.
fawn says
Wow that is going to look amazing! Can’t wait to see it al done!
Katja | Shift Ctrl Art says
So much progress everywhere. Love it. Those ceilings are awesome!!