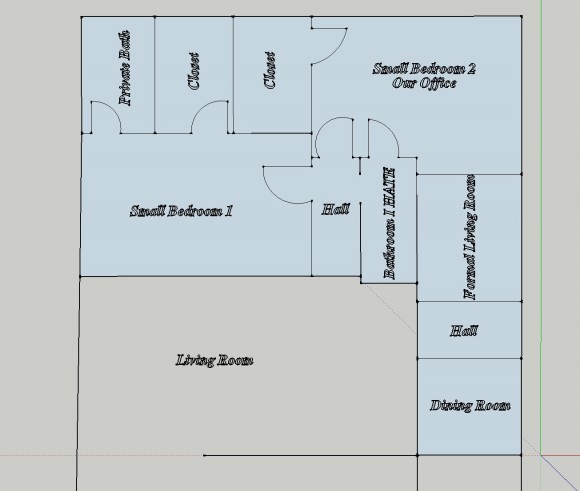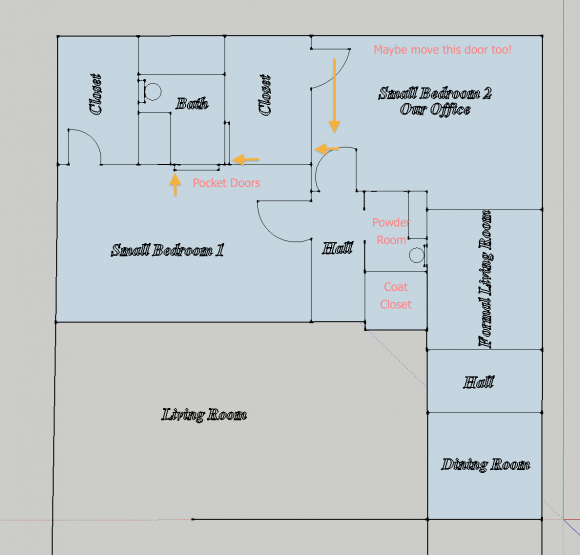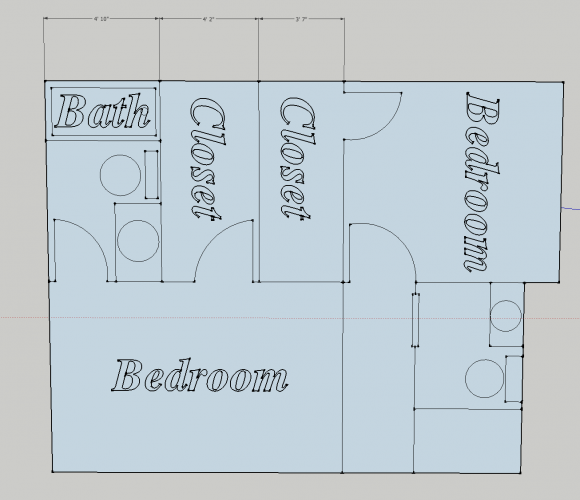Wes guessed my idea. Or rather, he tricked me into giving it up! Surprisingly, he didn’t flip out about it. LOL So, now I can go ahead and share with you (if you didn’t already guess).
Currently, there is a private bathroom that is only accessible from one of the small bedrooms.
I don’t want to eliminate the possibility of two bedrooms for a future owner. If I had two small children, a jack and jill with a bathtub would be perfect. Even though we will NEVER use that second bedroom as a bedroom, that doesn’t mean that someone else wouldn’t like to and I don’t want to limit options here. I always have to think about resale and need to keep the floorplan as “general population” pleasing as possible.
The Epiphany!
Some of you suggested creating a Jack and Jill…and that’s what I want to do.
I’ve played around with dozens of different possible layouts and I can not come up with a way for each bedroom to have a separate vanity outside the “tub/toilet” area and still have a decent closet for each bedroom.
The Challenge!
Can you come up with a better plan?
Help me rearrange this space to create a show-stopping Jack and Jill Bathroom space (and closets). I just can’t get there no matter how many times I redraw the space.
I don’t care about the walls separating the closets and bathroom. They are NOT load bearing so I can reframe and the plumbing can be moved.
*The total depth of the whole bath/closet area is 102″.
*The width of the current bathroom is 58″.
*The middle closet is 50″ wide.
*The outside closet is 43″ wide.
I’d love to see YOUR ideas!
Chicken Scratch a floor plan and scan it in, or use a computer program.
I use Sketch up. (I’m not very good at it but it’s free and useful.)
Email me: (sawdustgirl (at) gmail (dot) com
Or post it on my Facebook wall.
I can’t wait to see what you come up with!!!




kelly says
Office/bedroom: How about framing in a closet on the wall against the formal living room, and where the two closets back up to each other, you could bump out the office/bedroom, move the bath to the ‘middle’ and have the other bedroom’s closet on the left.
It’d make the office/bedroom shape a little funky, but that can be fun, too. I call it “character” lol
Have fun!
Sandra says
Ah…that’s a new thought. I’ll have to play around with that one. Thanks!
Allison @ House of Hepworths says
I’ll try to explain as best I can. What if you just move the closet for bedroom 2 (office) on the other side of the room? Move it all the way over to the right and extend bedroom 2 where the closet currently is. Make Bedroom 1’s bathroom the closet, and make bedroom 1’s closet the jack and jill.
m @ rambling musings says
+1 for Allison’s idea [she’s so smart!]. I also am not a big fan of two doors to a toilet. My vote is for a bath/shower area that is accessible by one door from vanity area (double sinks) with two doors.
Sandra says
Kind of what Kelly (above) said. It’s definitely a new idea I hadn’t considered. Mulling it over now. LOL Thanks for the ideas!!
Allison @ House of Hepworths says
PS I would find it very odd to have the bathroom through the closet.
Heart and Haven says
I was going to suggest the same thing….thought it odd to have to go through a closet to get to the bathroom.
Sandra says
I agree. That’s kind of what I was thinking in moving the door to the closet in office/bedroom so it was more like a hallway with the closet to the right. Might still be weird though.
Stephanie says
I think I would want to move the closet of bedroom 2 to the wall that is shared with the formal living room because I’m guessing there are windows all the way to the right. That might give you a little more width to add a vanity area to the bathroom.
gail says
Can you give the dimensions of the small bedroom 2/office. Also is the floor plan where the this room slightly bumps into the dining room accurate? If so what is the depth of the “bump in”.
gail says
everytime I type dining room, apparently I mean Formal Living room
Sandra says
It’s only bumped in about 12″. I didn’t measure the bedrooms but they are SMALL. Like 12×14 at the most. (I’ll get some more accurate measurements…)
Sandy says
You have mail!
Sheri C says
Here goes … original bathroom becomes a closet, original 2 closets turn, going l to r, front closet would become new bathroom and the rear one would become the closet for the office/bedroom. Of course the size of everything would have to be adjusted, but that is my thought on your project. Good luck!
monica says
I personally do not like bathrooms with more than one entryway…kinda freaks me out. however, my suggestion would be to make a separate WC for the toilet…at least then it would be private in case someone came in! that is my 2 cents…
So, that would put the bathroom in-between the 2 bedrooms, one closet on the left wall, and the other closet in the office either against the living room wall, or far right wall…
you could always make a cute reading nook in the extra space in the bedroom…
good luck!
monica says
to clarify, by saying WC, I meant enclosing the toilet with a door inside the shared bathroom. Just in case it was misunderstood… 🙂
Jennifer Hles says
If you are planning on a re sale. It might be a good idea to keep a shower or Bath in that bathroom.
Sandra says
You mean the hallway bath? That one’s long gone. LOL
Diane Y says
What about having the existing bathroom and hallway trade spaces? Both of those bedrooms currently open to the hallway, so you could turn that hallway into the Jack and Jill bathroom. The current bathroom would be the hallway. Then, you could even get rid of the bathroom that’s in the other bedroom – which would give you all sorts of extra space to play with.
Diane Y says
Hrm. No good. Then you lose your public powder room…
Bj says
I would make the power room a closet for bedroom #2 and then make the closet for bedroom #2 the jack and Jill bathroom. That leaves you with an L shaped bedroom if you want to do something like a sitting area on the far side. Just a thought 🙂
Hugs,
Bj
JulieW says
I haven’t read all the comments so I don’t know if this has been suggessted but lets call the lower bedroom, Bedroom1, and the right bedroom, Bedroom2. If there is enough room could you take the bathroom and make it perpendicular to Bedroom2 and have Bedroom2’s closet skinnier but run the length of the bathroom and Bedroom1’s closet be in the space of the previous bathroom. Does that make sense? If you divide the two current closets in half the bathroom would be in the lower half. Then it wouldn’t be as awkward.
LOVE the blog BTW.
Hae says
Turn the lower left bedroom’s bathroom into a closet for that room.
Then for the 2 interior closets: remove the 2 closet’s interior adjoining walls and run the jack and jill bathroom horizontally on the diagram instead of vertically.
Then the office’s closet would run also horizontally along the back wall.
Not sure if that was clear so I am emailing you an iPhone photo.
Hae
Mary says
When I originally suggested the Jack and Jill bathroom, I envisioned swapping the original bathroom to where the closets are, make it bigger, and reclaim some of the existing closet space for bedroom 2/office. I’d move the closet for bedroom 2/office to the right side of the room but against the livingroom wall next to the door since you wouldn’t have windows to deal with there, and make it somewhat smaller.
Personally, from the perspective of someone who has been looking at tons of houses over the last six months, the size of the closet for a kid’s room, an office or a guest room would be much less important to me as a buyer than decent access to the shared bath between the two rooms or the size of the rooms themselves. For what it’s worth, I think having a super nice bath and more usable square footage in the second bedroom/office itself would trump having a huge closet space in that room, especially if you are going to add closet space in the hall next to the powder room.
The house we finally decided on after looking FOREVER has a fairly small guest room (11×13) with an average sized closet (i.e. not a walk-in) in the room itself, but just outside that room is a fairly large, long closet in the hall where extra blankets and pillows or other guest amenities could be stored. In our case, that room will never be anything other than a guest room, so having a huge closet in there would just be a waste of useable living space for us.
Hope this helps!
Maureen says
Sandra,
I have thought and thought about this bathroom situation. I don’t know anything about these programs so I will try to describe as best I can my idea. Rip out all the walls and start with a big rectangle.
Since the first design is basically a large rectangle separated into roughly thirds I thought this would be the best way to do this. With the outside wall being North, Madison’s bedroom wall – south – take the southeast corner and put a wall about two thirds up from the there and run what will be the bathroom two thirds along the southwall.
—————————————–
I CLOSET for I Hallway to closet I
I other I I
I room I pocket I
I I———- door ——-I
I—————- I PottyI
I I BA I —–I
I CLOSET for I TH I SI I
I Madison I TUB I NK I
I I I pocket I
–closet door————– door ——–
After racking my brain on how to describe this I was able to make a rough sketch using my keyboard. The door to the other room’s closet could go anywhere past the pocket door. And you wouldn’t need a door to shut off that small hallway to the North pocketdoor.
I bounced over to Facebook to double check your daughter’s name – Sorry Madison! – and saw the sketch there and like that one also.
WHAT ARE YOU GOING TO DO? No, I’m not screaming at you; it’s just that there are so many choices to be made here.
I hope that I helped.
Maureen
P.S. Love the pictures of Brody!
Maureen says
Well, My sketch came through great! I’m sure you have absolutely NO questions now about my idea! SOB!
Maureen
Maureen says
Sandra,
Thanks for the e-mail! But D&MNIT I’m going to send you my idea and last night, while I couldn’t sleep, I figured out how. Don’t challenge me, you’ll lose! That’s me talking to the computer not you, Sandra.
OK, one more time.
—————————————–
[email protected]@[email protected]
[email protected]@[email protected]@IZzZzZzZzZzZHALLWAYZzZzZzZzI
[email protected]@[email protected]
[email protected]@[email protected]@[email protected]@I_-_-_-_-_-_POCKET-_-_-_-_-I
[email protected]@[email protected]@[email protected]@.IXXXXXXXXI/./DOOR./././././I
[email protected]@[email protected]@[email protected]@IXXXXXXXXI/./././././potty/I
I-_-_-_-_-_-_IXXXbaXXXI/././././././././I
I.Madison’s.*IXXXthXXXI/./././././——I
I*.closet*.*.IXXXXXXXXI/./././././IoooooI
I.*.*.*.*.*.*IXXXtubXXI/./././././IooSIoI
I*.*.*.*.*.*.IXXXXXXXXI/./././././IooNKoI
I.*.closet*.*IXXXXXXXXI/.pocket/./IoooooI
_-_-_door-_-_-_-_-_-_-_-_-door-_-_-_-_-_-
Now, I hope you don’t go cross-eyed looking at this one. But I tried to get enough different letters/symbols in there to be readable but not removable.
The original was on a scale of 3 but for some reason this one is at an almost 4. Don’t get it and am not spending any more brain cells to try and figure it out. With the hallway on the north outside wall, a window could be put in for added daylight if so desired.
Now all this being said and done(hopefully), I saw your sketch on facebook last night and like it better. So much storage! And a larger bathroom than what I came up with.
I’ve stated before that we want to remodel and I have to count every inch to make sure that everything will fit. Not the most fun in the world but I have NO storage and very little space here. In a way I hope you won’t have to move again because this place is great for you even though there is a lot of quirky and potential. I’ve rewatched your video about six times to get a better feel for the place now that you’ve included the sketch for the disaster bath.
After all the work for your closet and your workshop, if the place was mine,I wouldn’t want to leave. I love the idea of a space of my own for my tools and the garage that is temperature controlled where you can back up the truck and unload directly into your workshop is incredible.
Anyhow, I hope this goes through and you can at least look if you want. The first one actually went together fairly fast which is why I was so shocked it didn’t come out.
Maureen
Sandra says
Haha. Nope, in comments it just looks like a bunch of sympols. I could see the first one in my email though so I didn’t know what you meant until I came to my blog and looked. You get an A for effort for sure!
Kim says
What if you moved the closet that is in the office to a different part of the room entirely?